1412 Wallace Street, St Paul, NE 68873
| Listing ID |
11073133 |
|
|
|
| Property Type |
House |
|
|
|
| County |
Howard |
|
|
|
| School |
ST PAUL PUBLIC SCHOOLS |
|
|
|
|
| Total Tax |
$4,147 |
|
|
|
| Tax ID |
471006021 |
|
|
|
| FEMA Flood Map |
fema.gov/portal |
|
|
|
| Year Built |
1986 |
|
|
|
|
Curb appeal, natural light, open spaces! Check it out!
This beautiful home has great curb appeal - with a welcoming front yard and great landscaping! Inside you will find lots of open space and natural light. In addition to a large family room and dining area - there are two bedrooms, one and a half bathrooms, and an updated kitchen with new appliances in 2021. Upstairs are two additional bedrooms and a master suite bathroom. Full bathroom on every level. Large windows add more natural light and a beautiful view. If that's not enough - the full finished basement has a family room, a nonconforming bedroom, a full bathroom, extra kitchen and a large laundry room.There is additional space downstairs for a game room, exercise room, kitchen, office, etc....you decide! Walk out from the dining area to a covered patio for outdoor entertaining. Lots of space and wired for watching the game outside. There is a large detached garage out back for a shop or to protect your toys.
|
- 4 Total Bedrooms
- 3 Full Baths
- 1 Half Bath
- 2088 SF
- 11400 SF Lot
- Built in 1986
- Renovated 2020
- 1 Story
- Available 5/01/2022
- Ranch Style
- Full Basement
- 1116 Lower Level SF
- Lower Level: Finished, Kitchen
- 1 Lower Level Bedroom
- 1 Lower Level Bathroom
- Lower Level Kitchen
- Renovation: Kitchen, main level bathroom and bedrooms updated, New kitchen appliances 2021
- Open Kitchen
- Tile Kitchen Counter
- Oven/Range
- Refrigerator
- Dishwasher
- Microwave
- Garbage Disposal
- Washer
- Dryer
- Appliance Hot Water Heater
- Carpet Flooring
- Linoleum Flooring
- Vinyl Flooring
- 10 Rooms
- Living Room
- Dining Room
- Family Room
- Den/Office
- Primary Bedroom
- en Suite Bathroom
- Walk-in Closet
- Bonus Room
- Kitchen
- Laundry
- Loft
- First Floor Bathroom
- Fire Sprinklers
- Baseboard
- Hot Water
- Forced Air
- Heat Pump
- 1 Heat/AC Zones
- Natural Gas Fuel
- Natural Gas Avail
- Central A/C
- Wall/Window A/C
- Vinyl Siding
- Stone Siding
- Asphalt Shingles Roof
- Attached Garage
- 1 Garage Space
- Community Water
- Municipal Sewer
- Patio
- Covered Porch
- Irrigation System
- Driveway
- Trees
- Utilities
- Outbuilding
- Street View
- $4,147 Total Tax
- Tax Year 2021
- Sold on 10/21/2022
- Sold for $265,000
- Buyer's Agent: Ally Palic
- Company: Summit
Listing data is deemed reliable but is NOT guaranteed accurate.
|






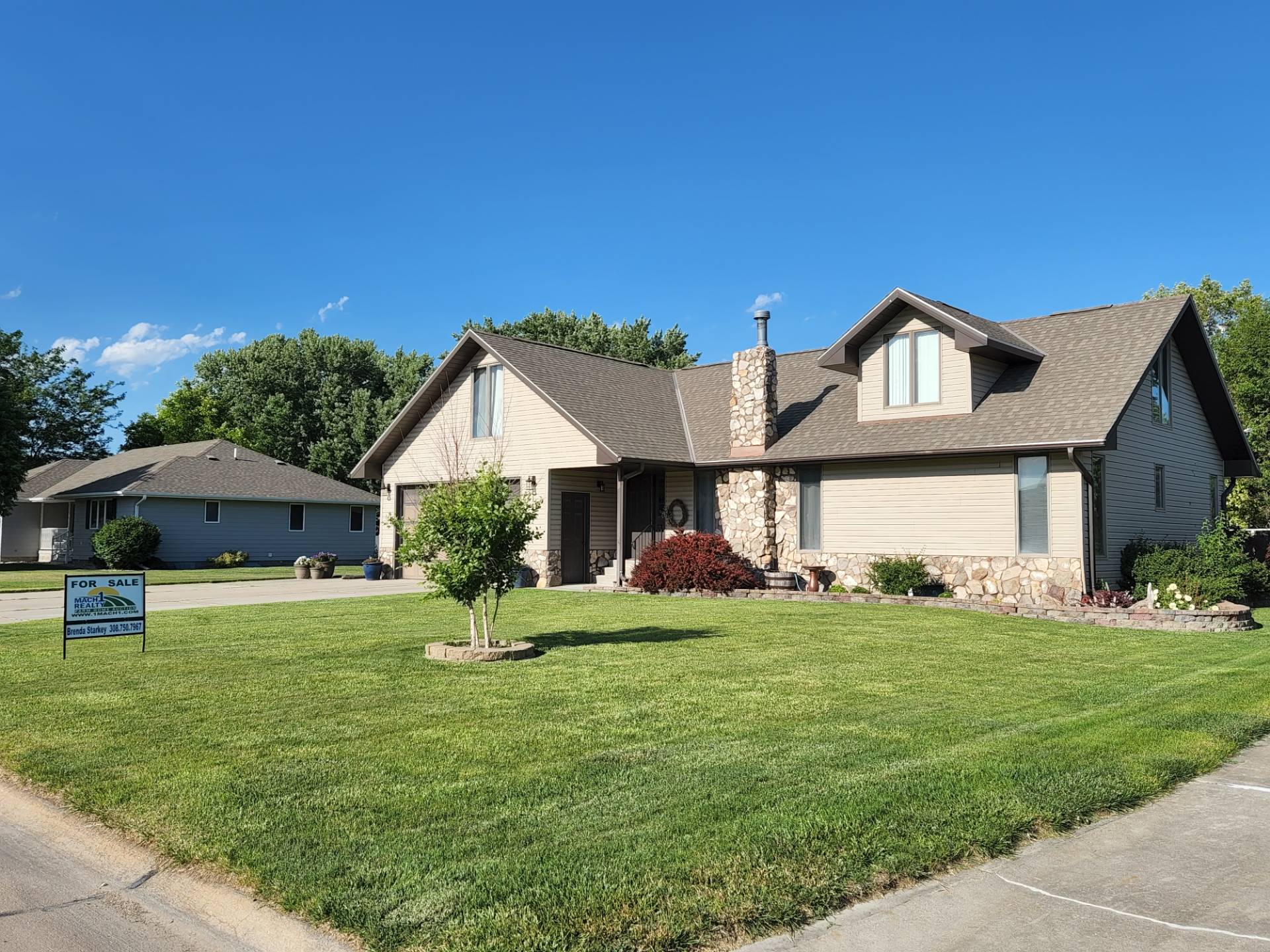 ;
;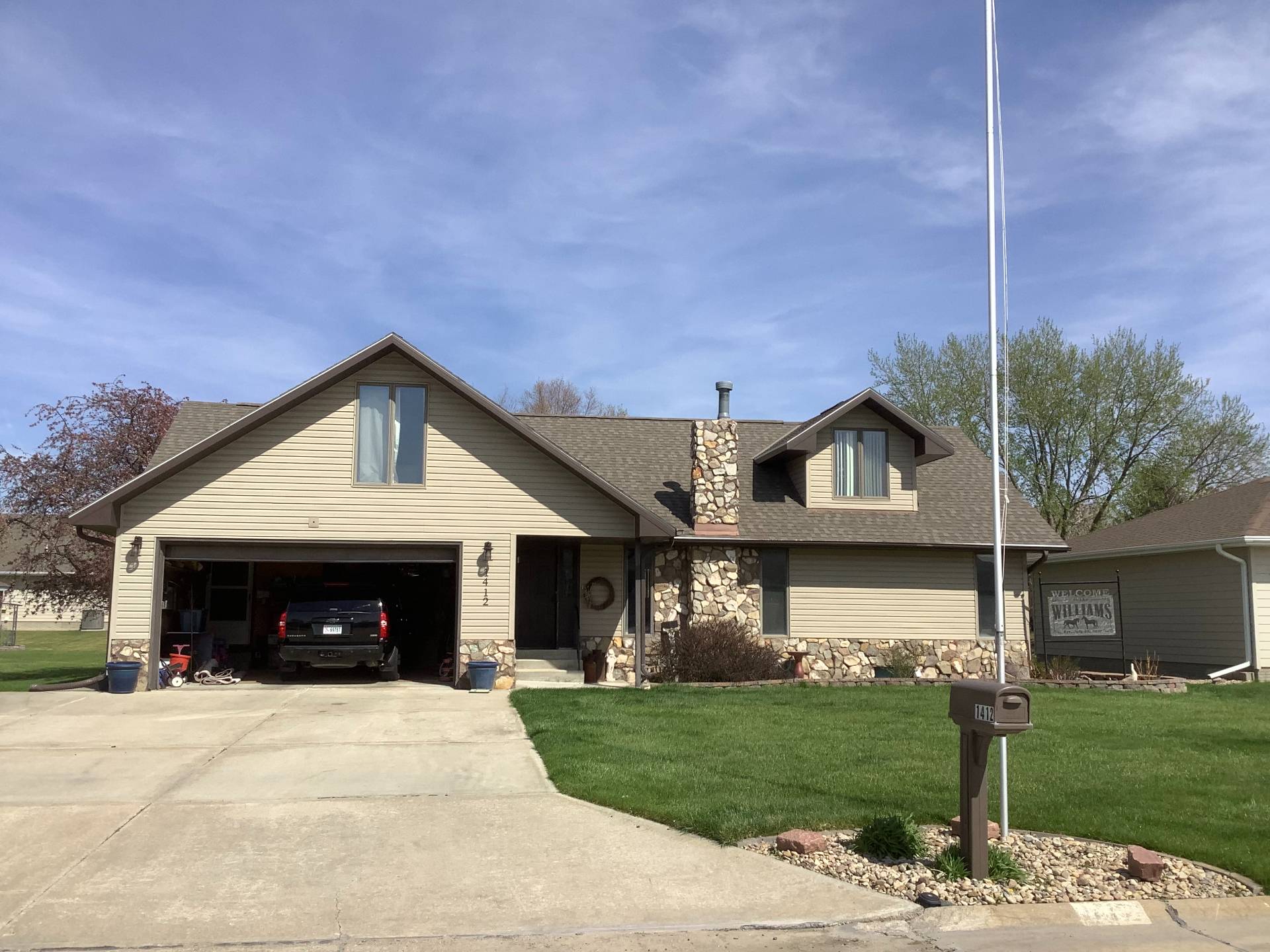 ;
;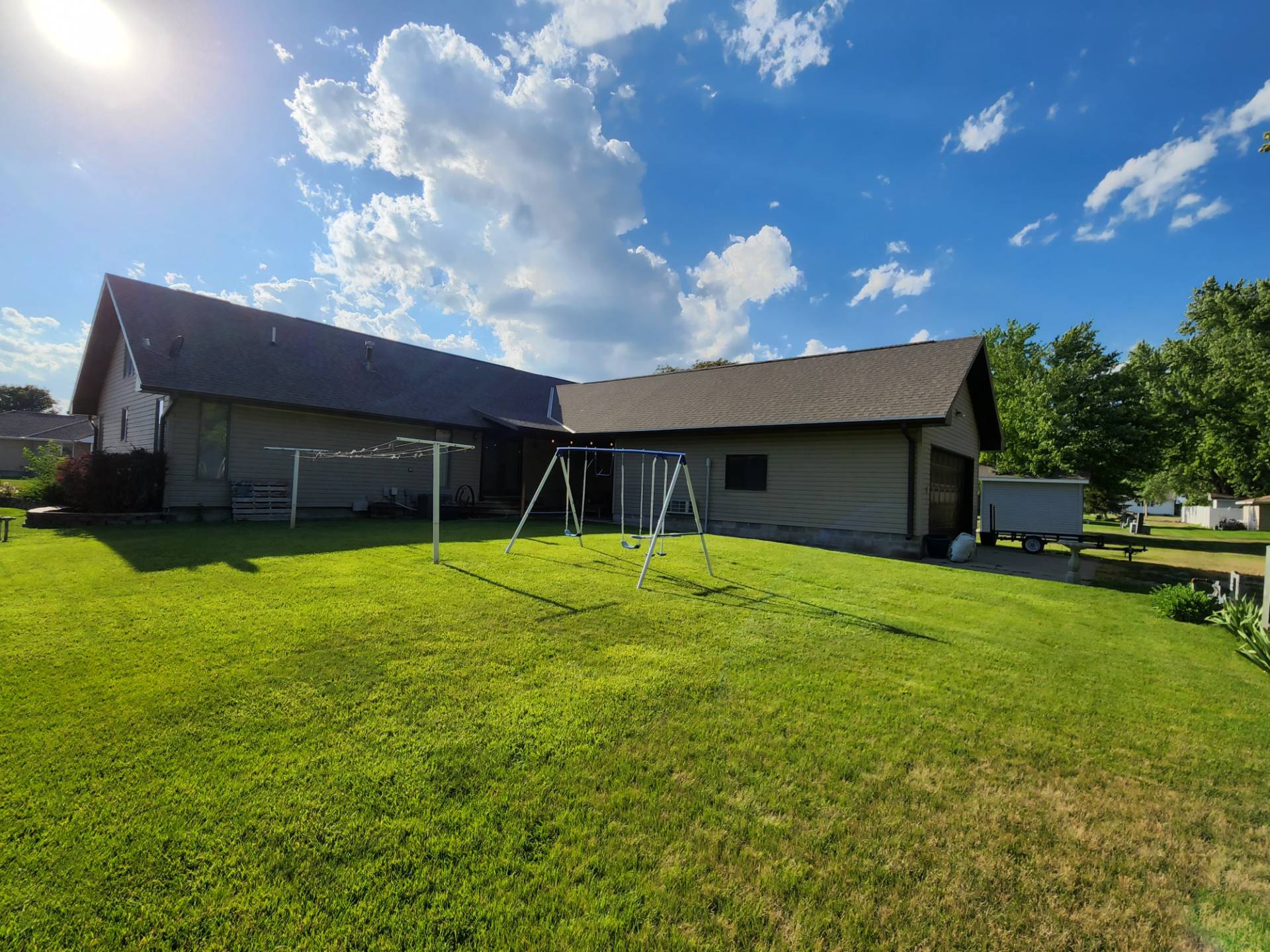 ;
; ;
;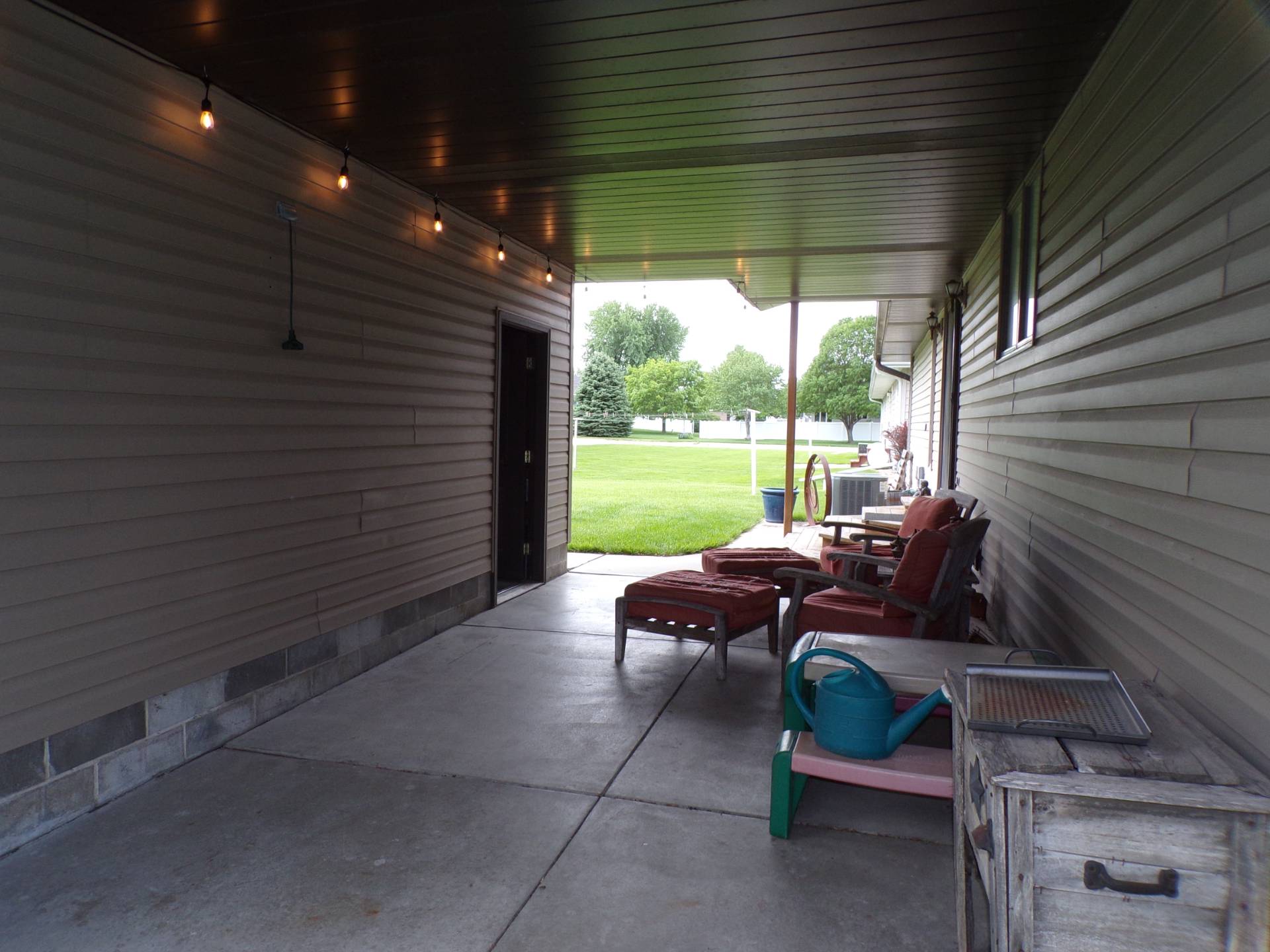 ;
;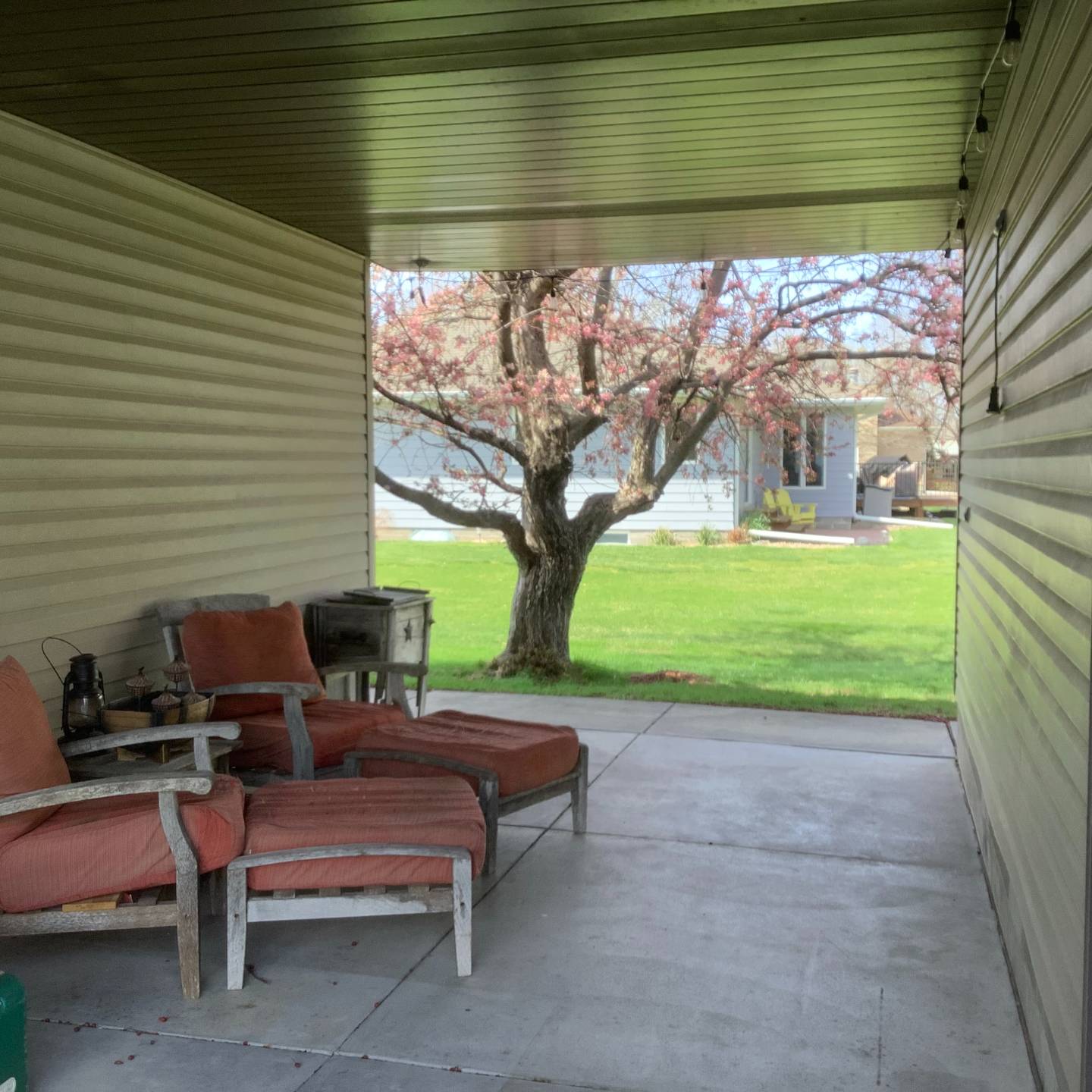 ;
;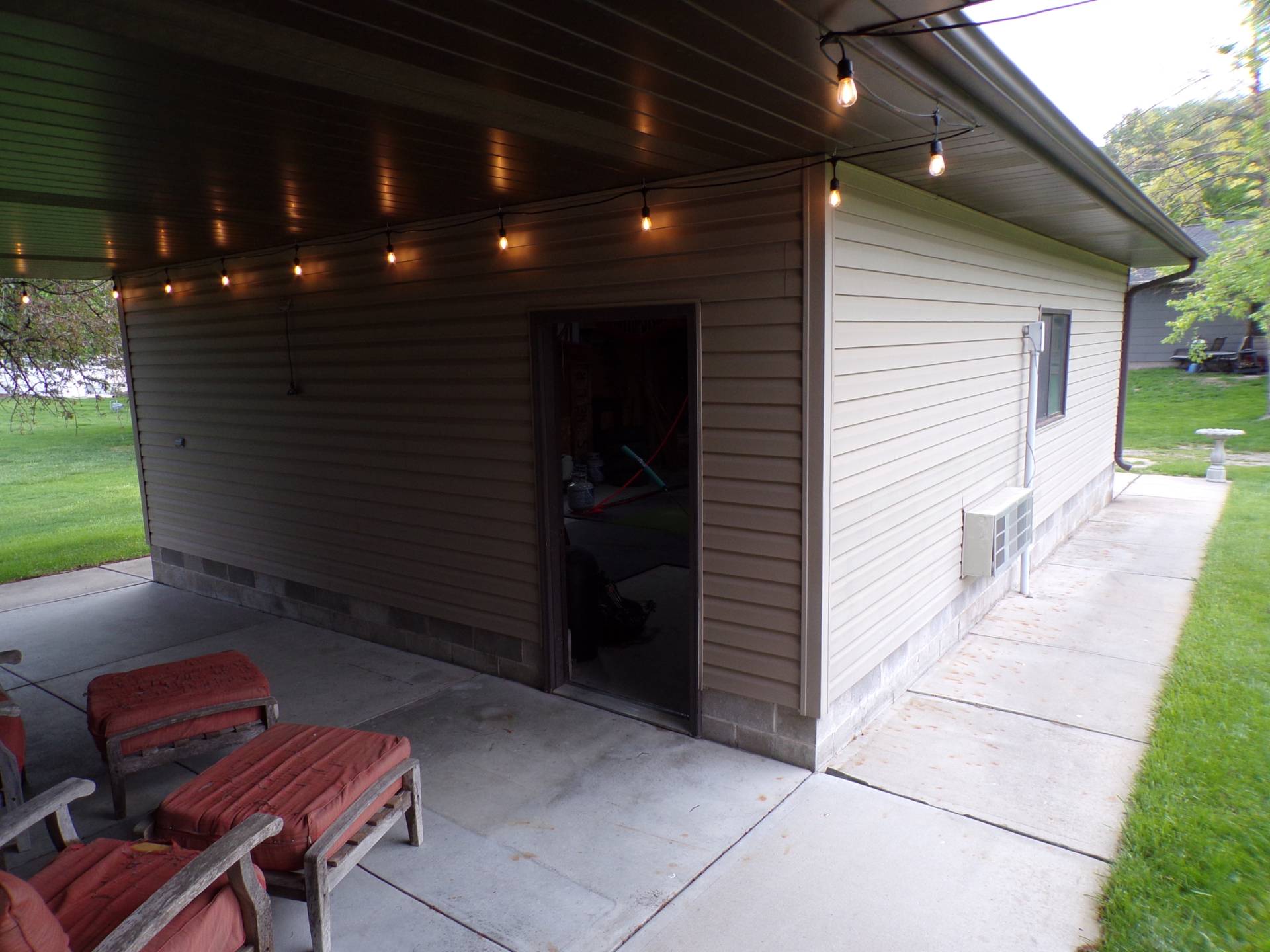 ;
; ;
; ;
;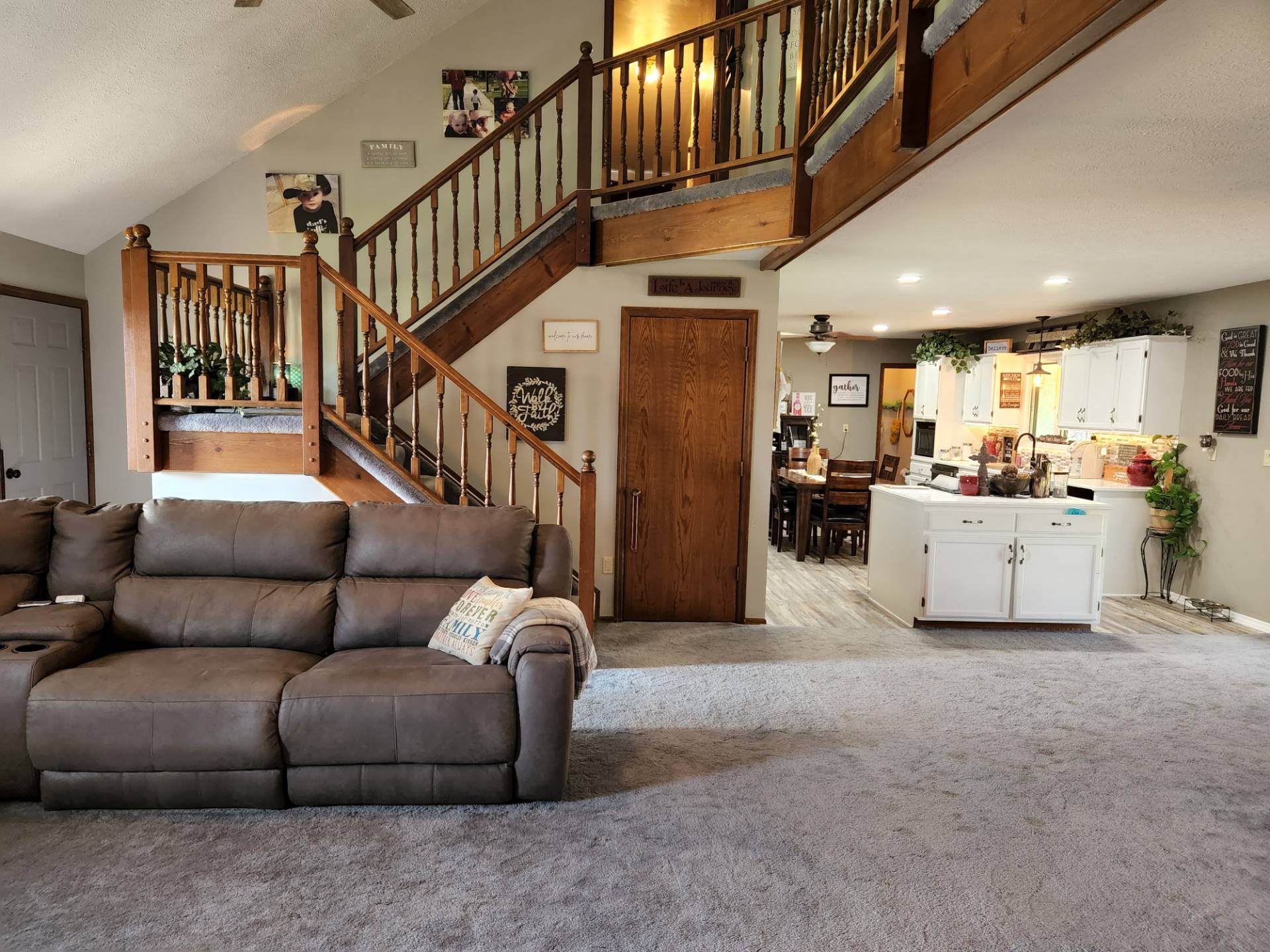 ;
; ;
;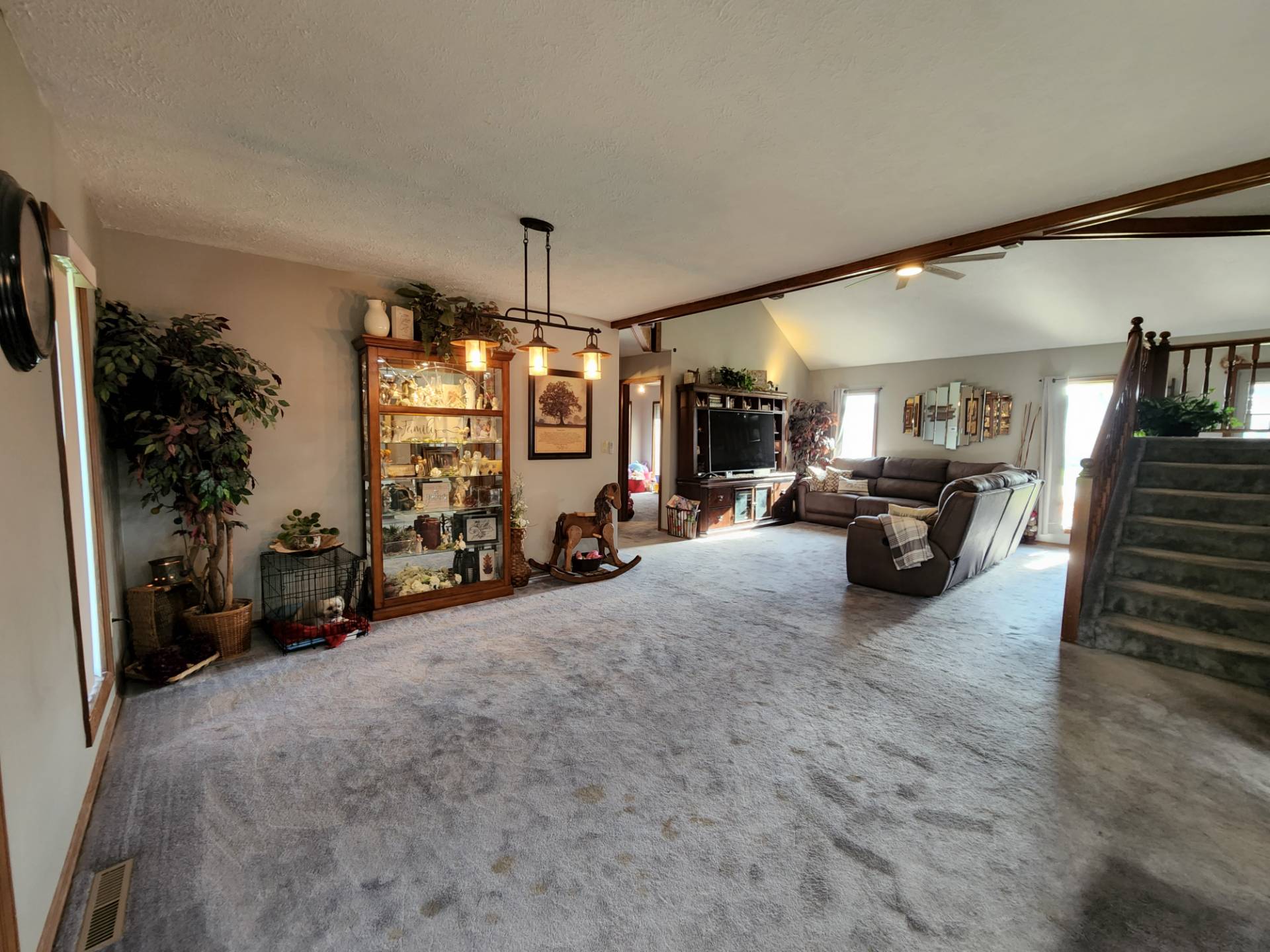 ;
;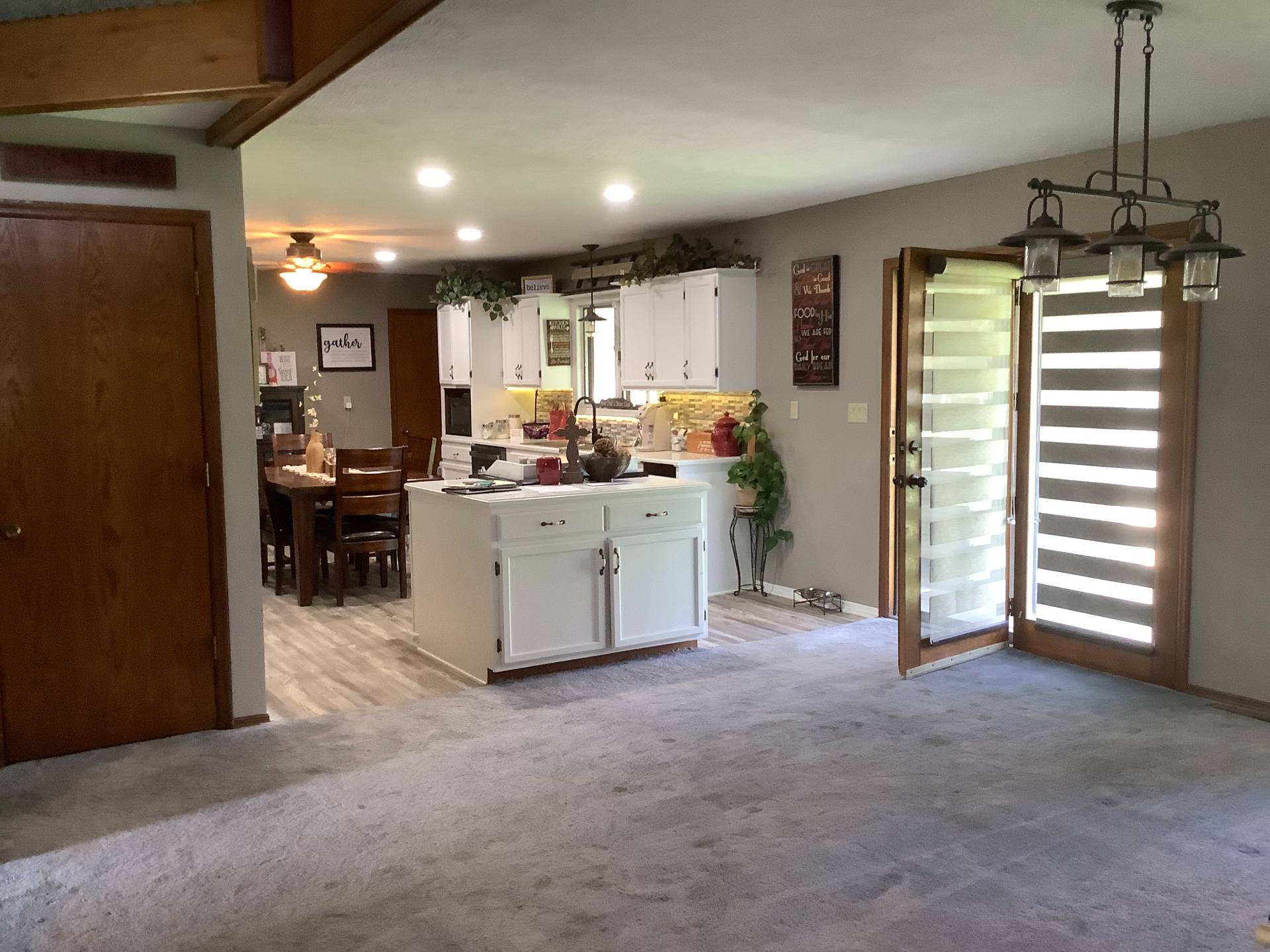 ;
;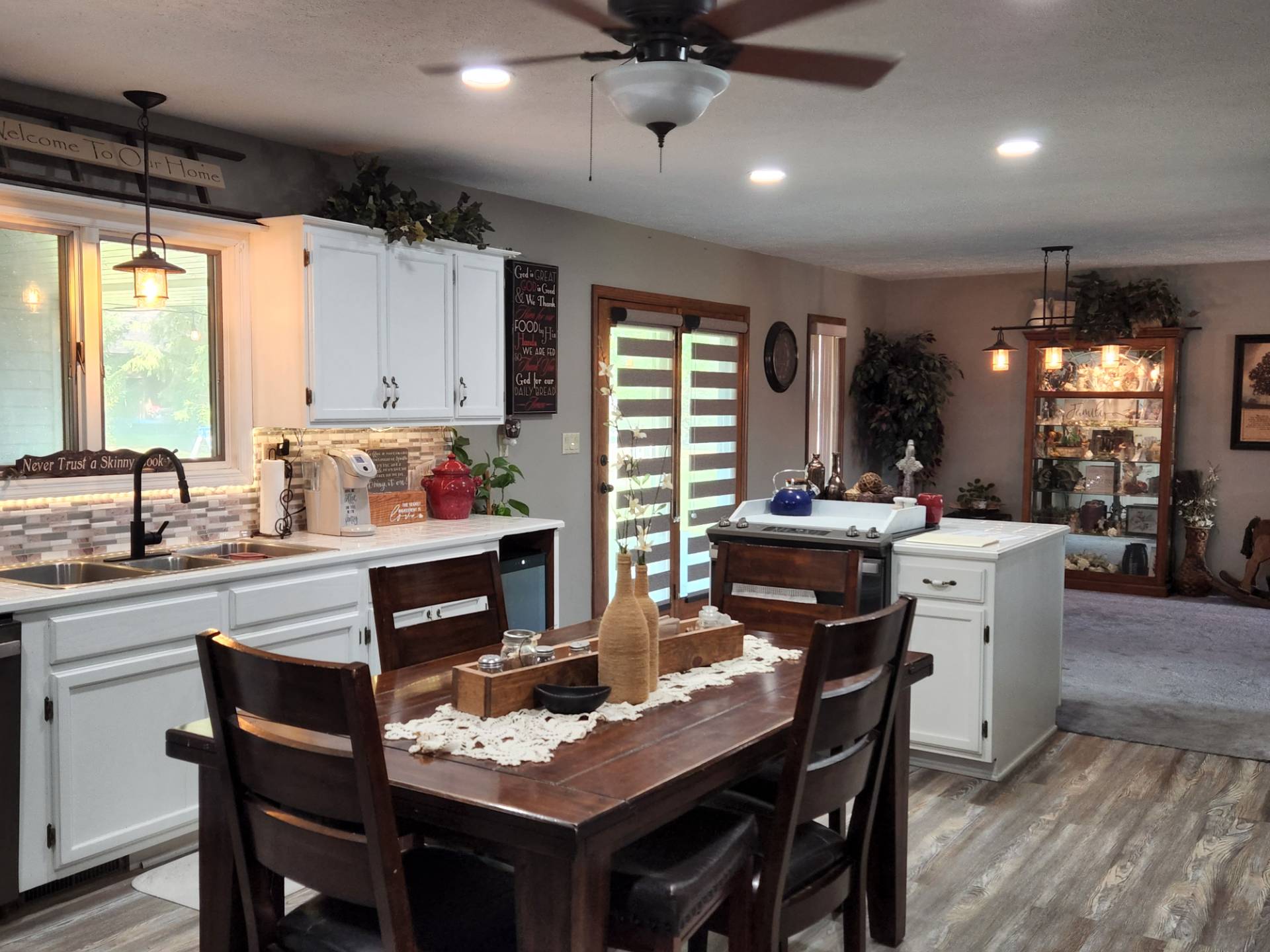 ;
;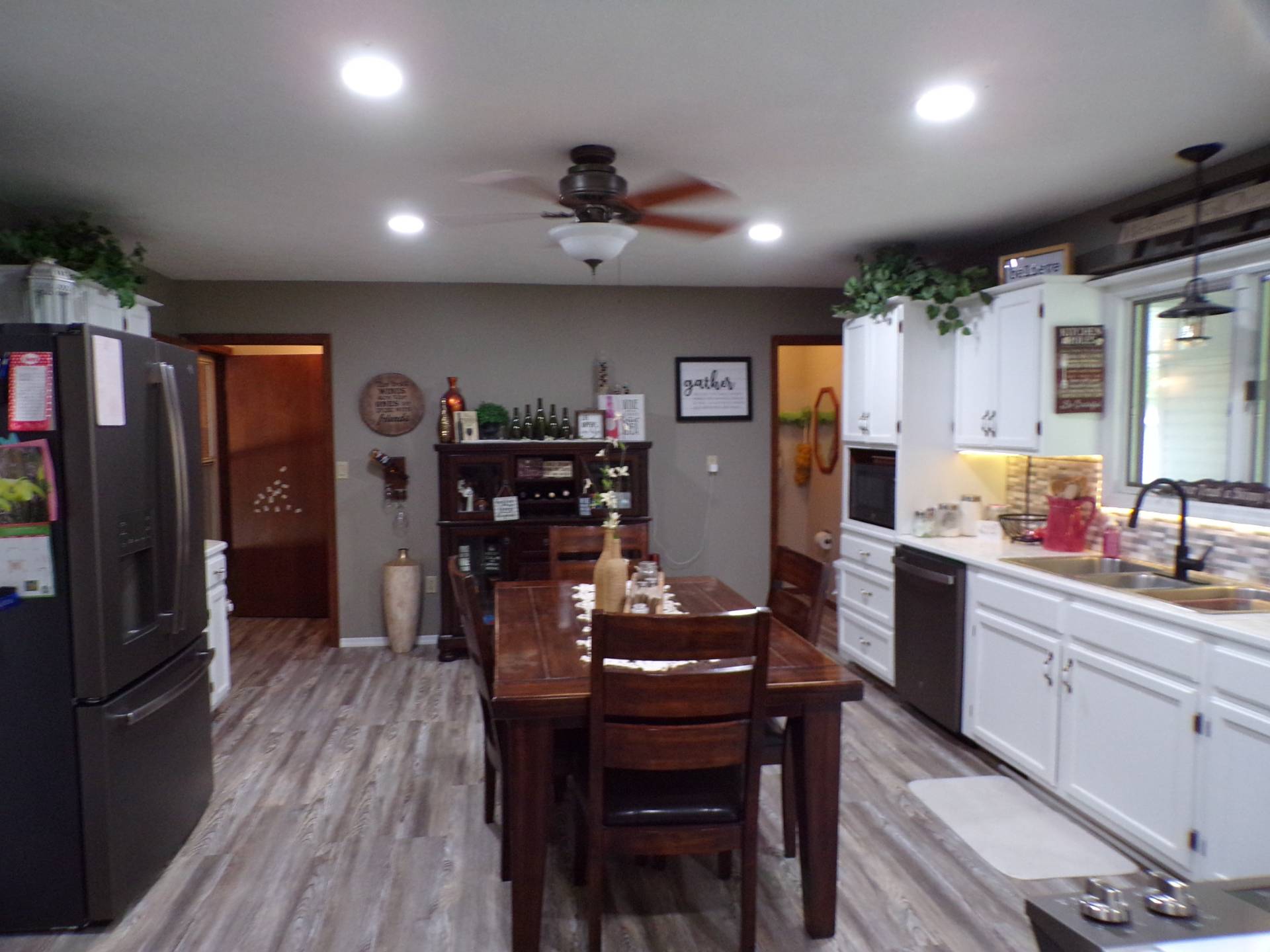 ;
;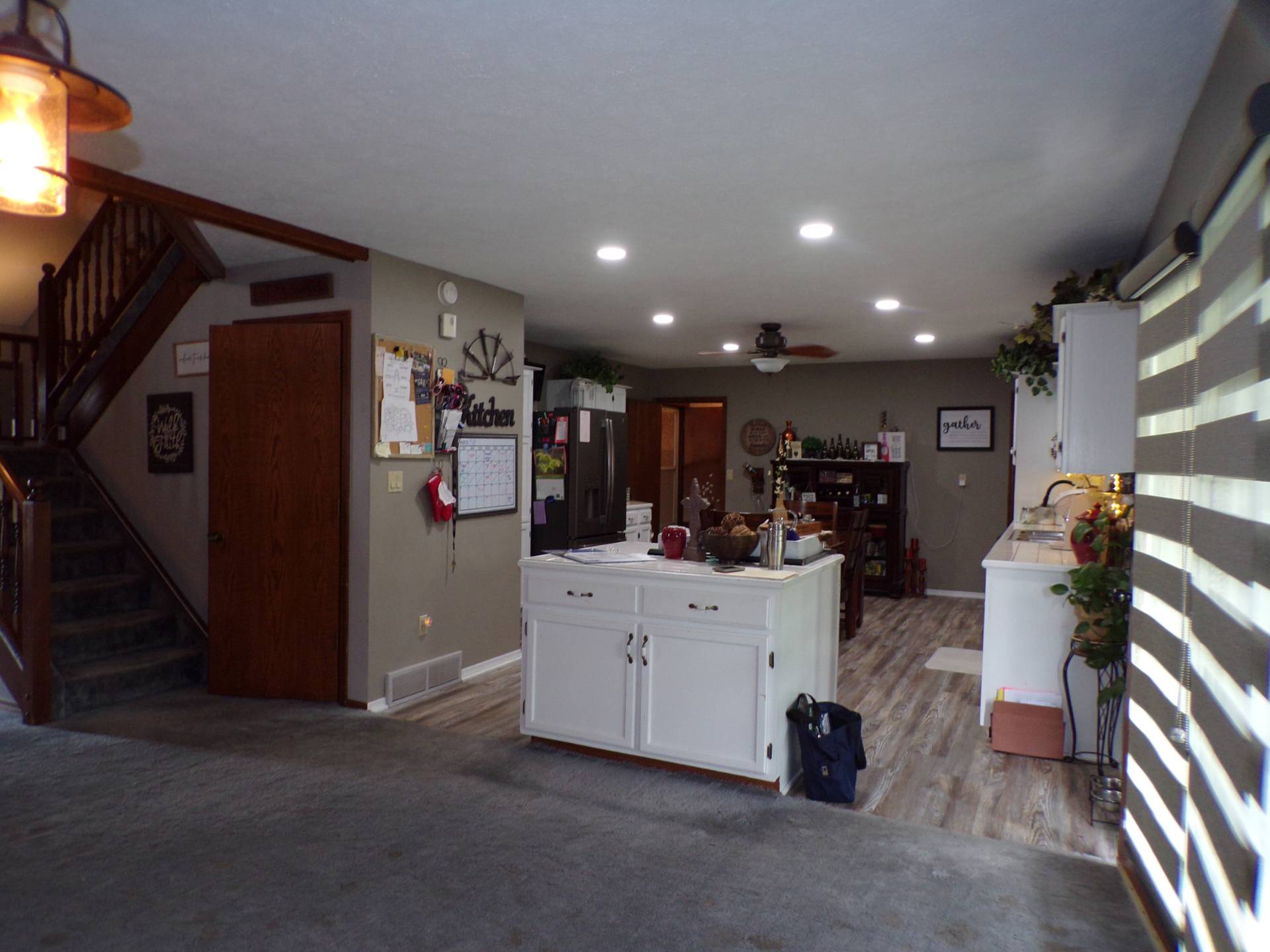 ;
; ;
;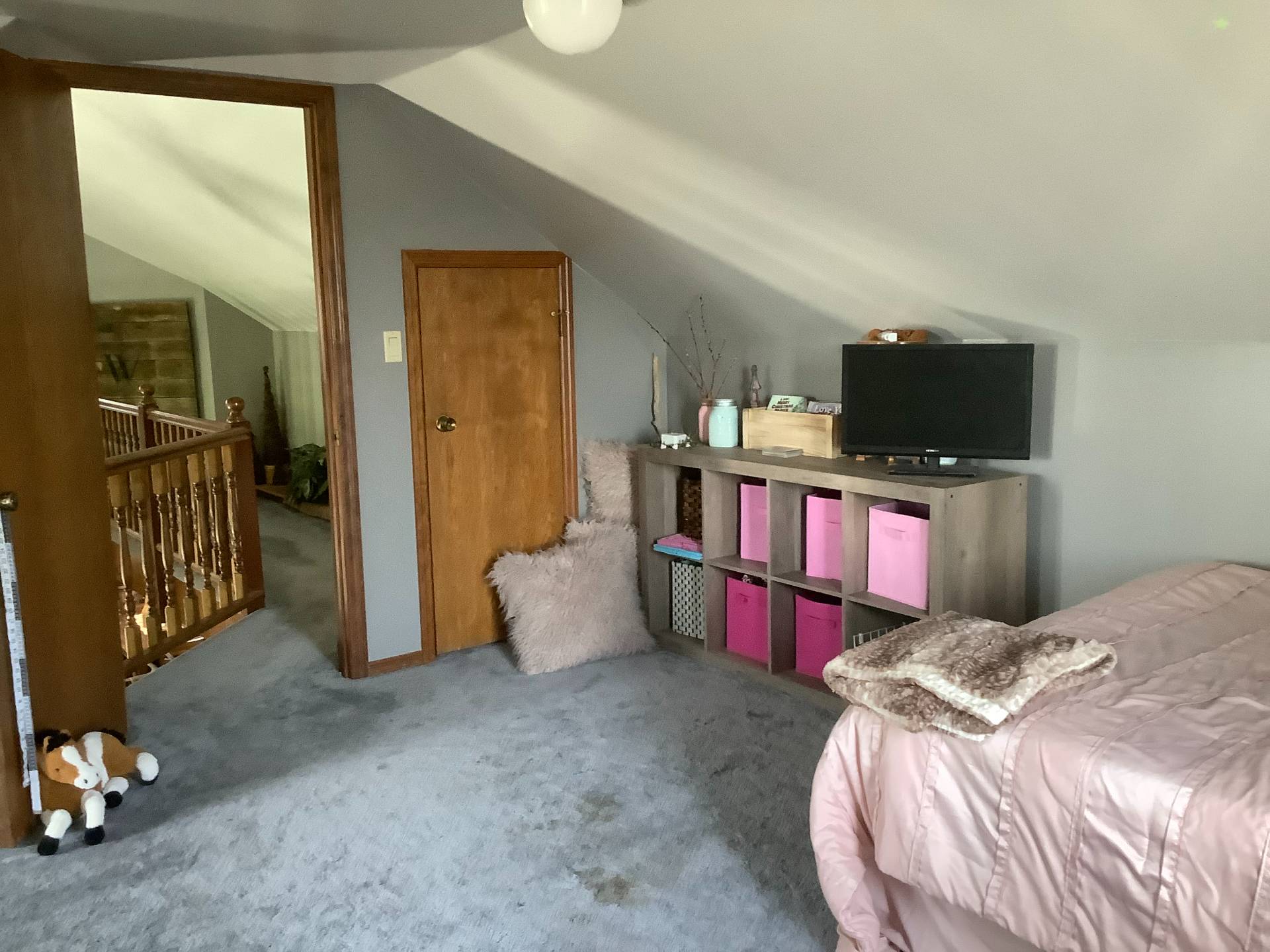 ;
;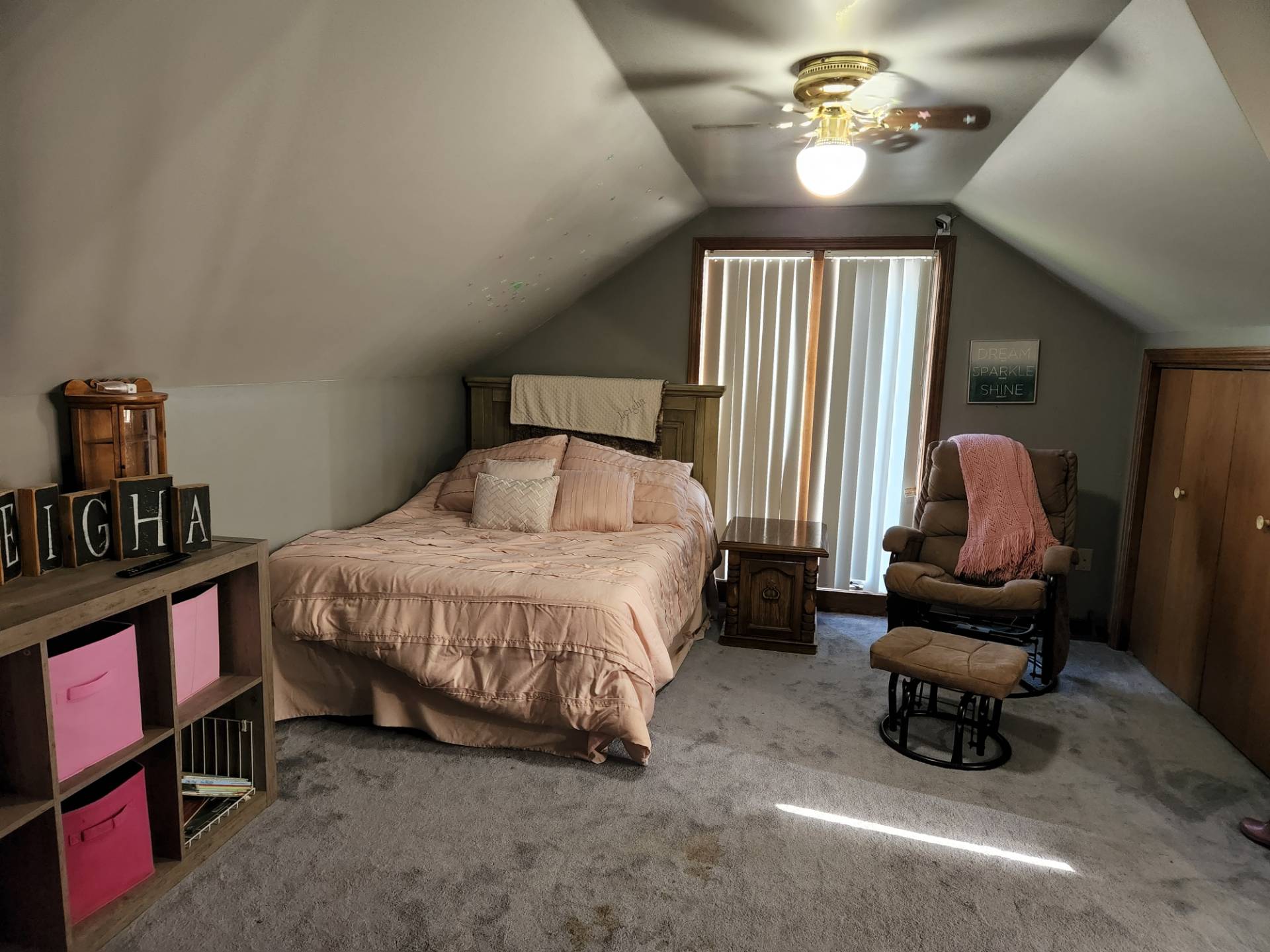 ;
;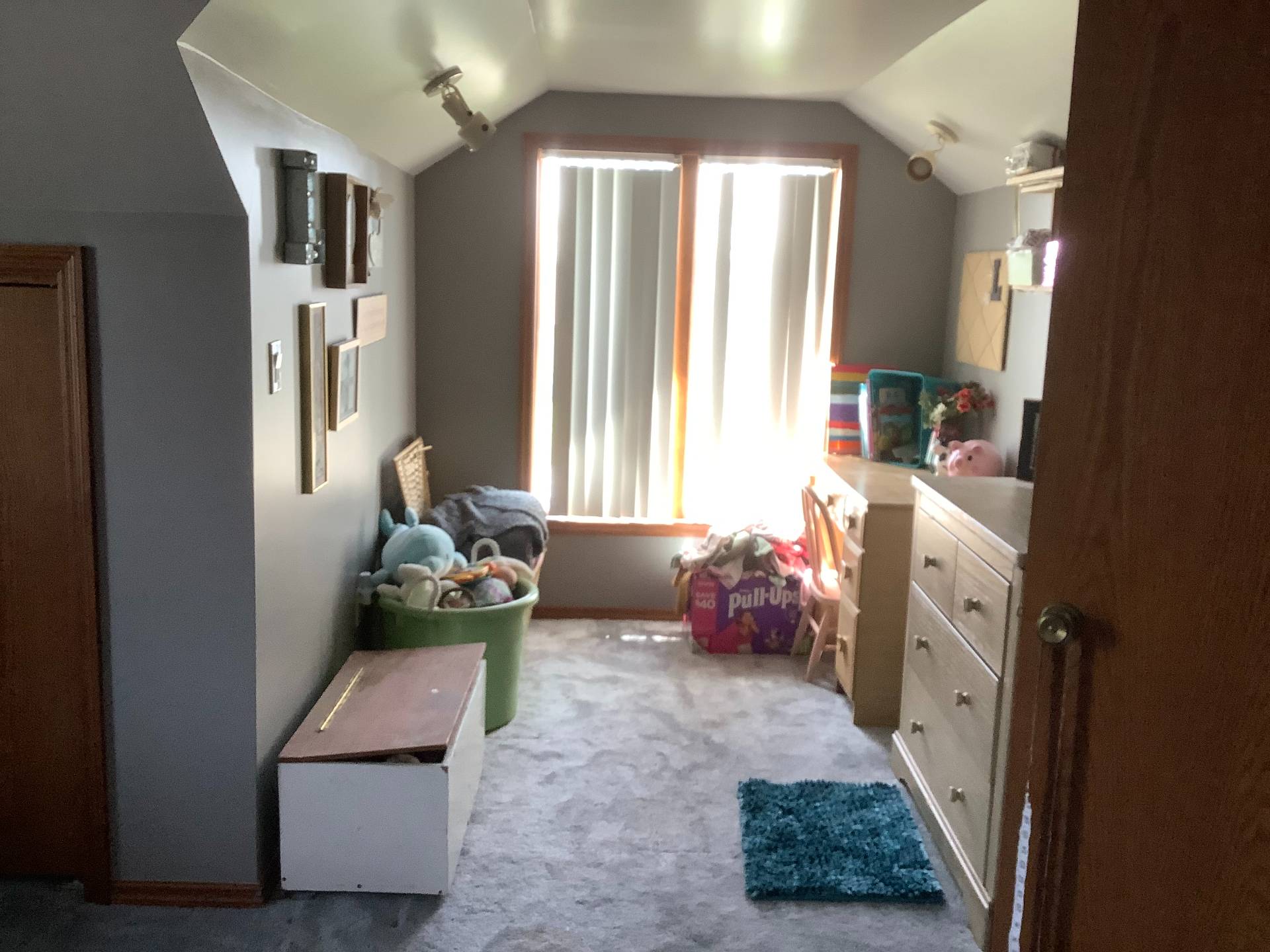 ;
;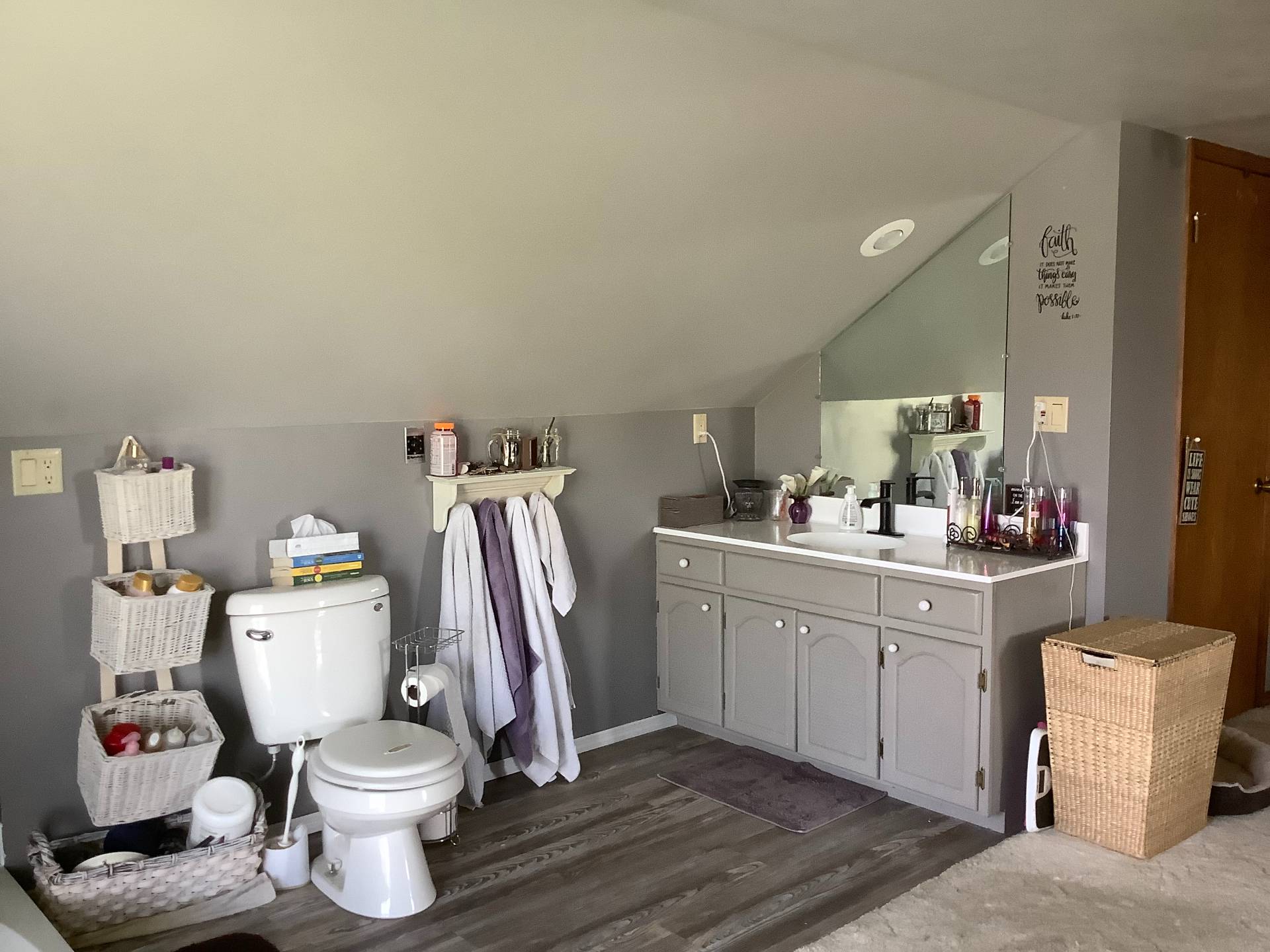 ;
; ;
;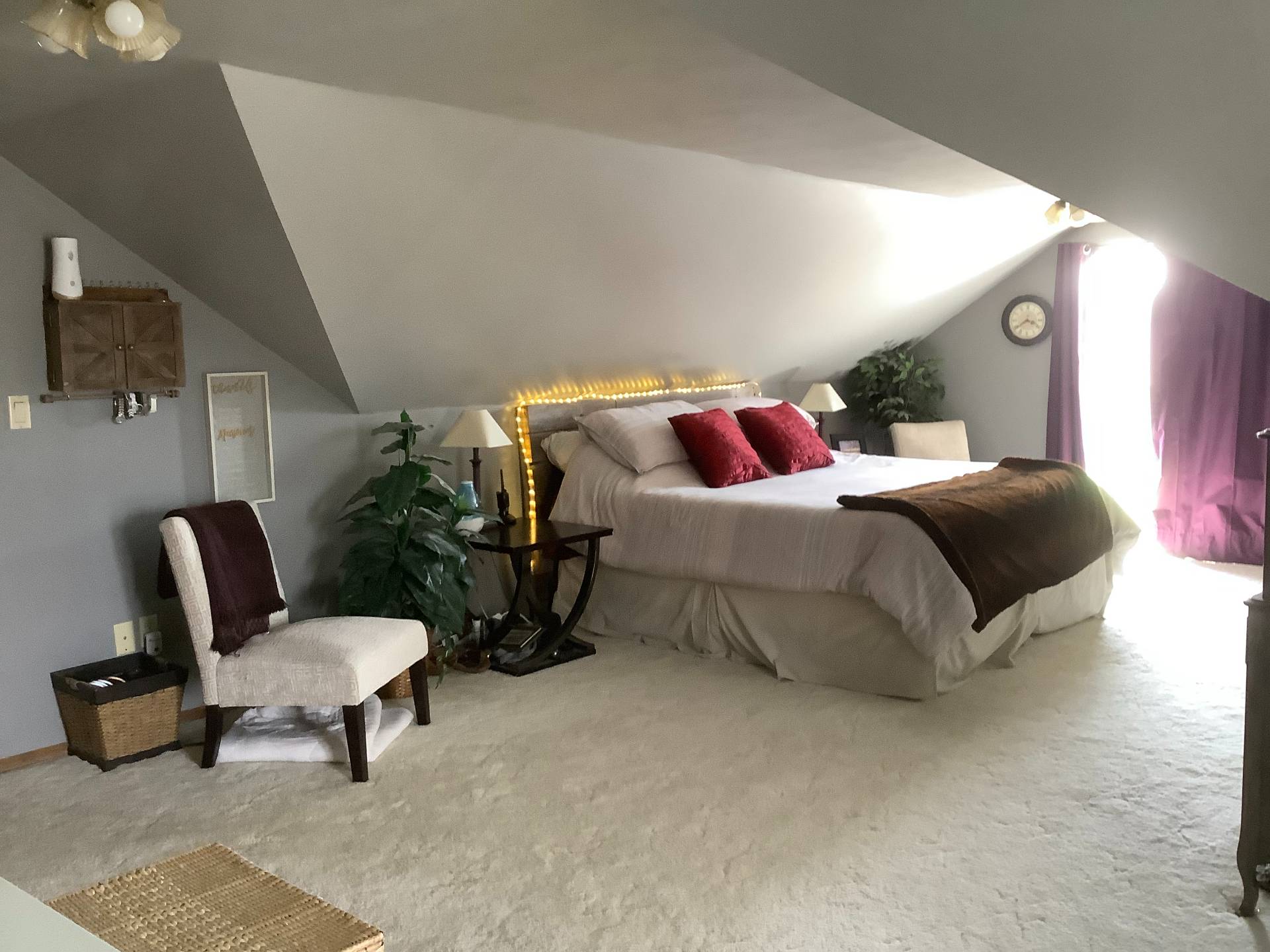 ;
;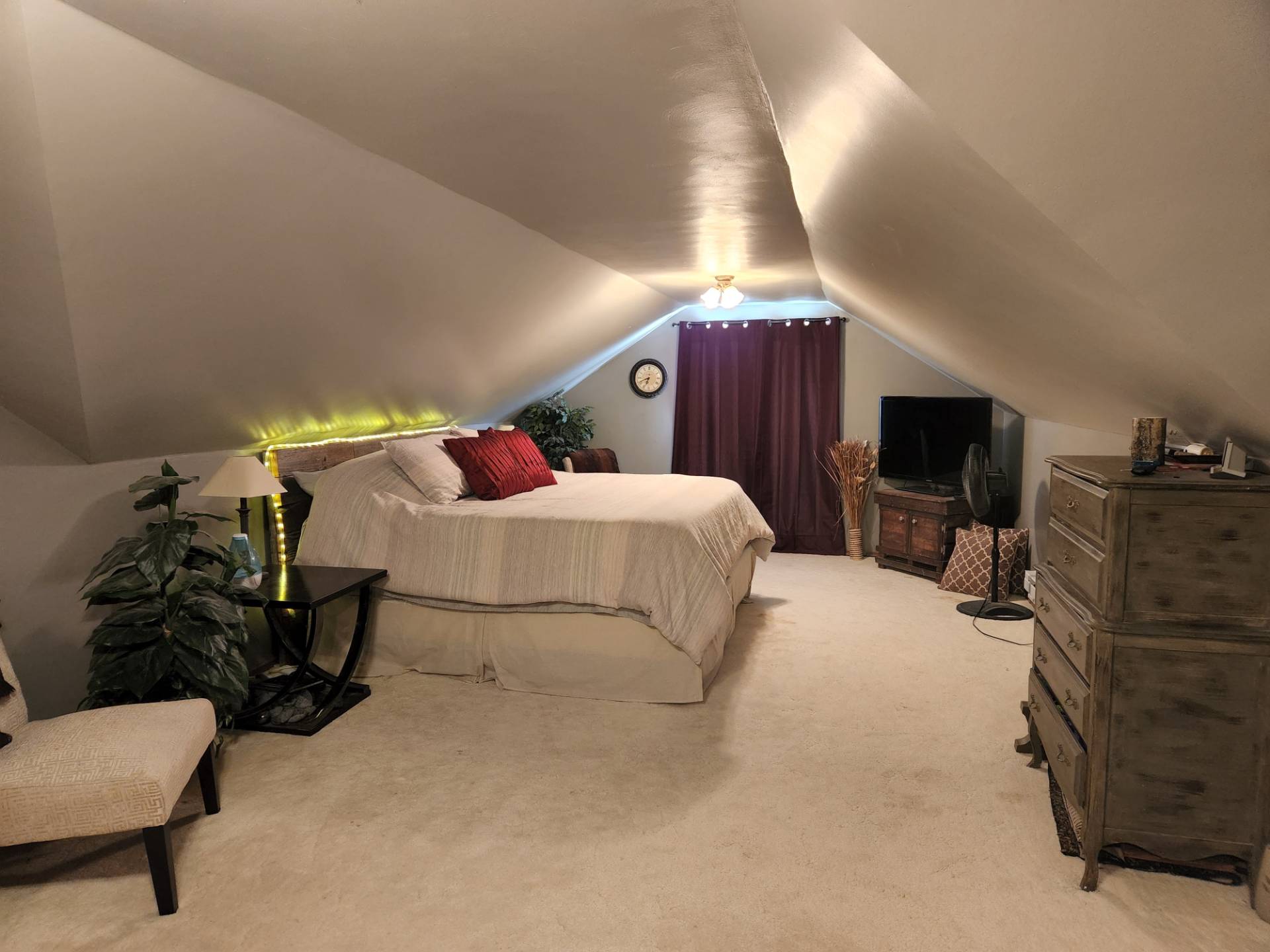 ;
;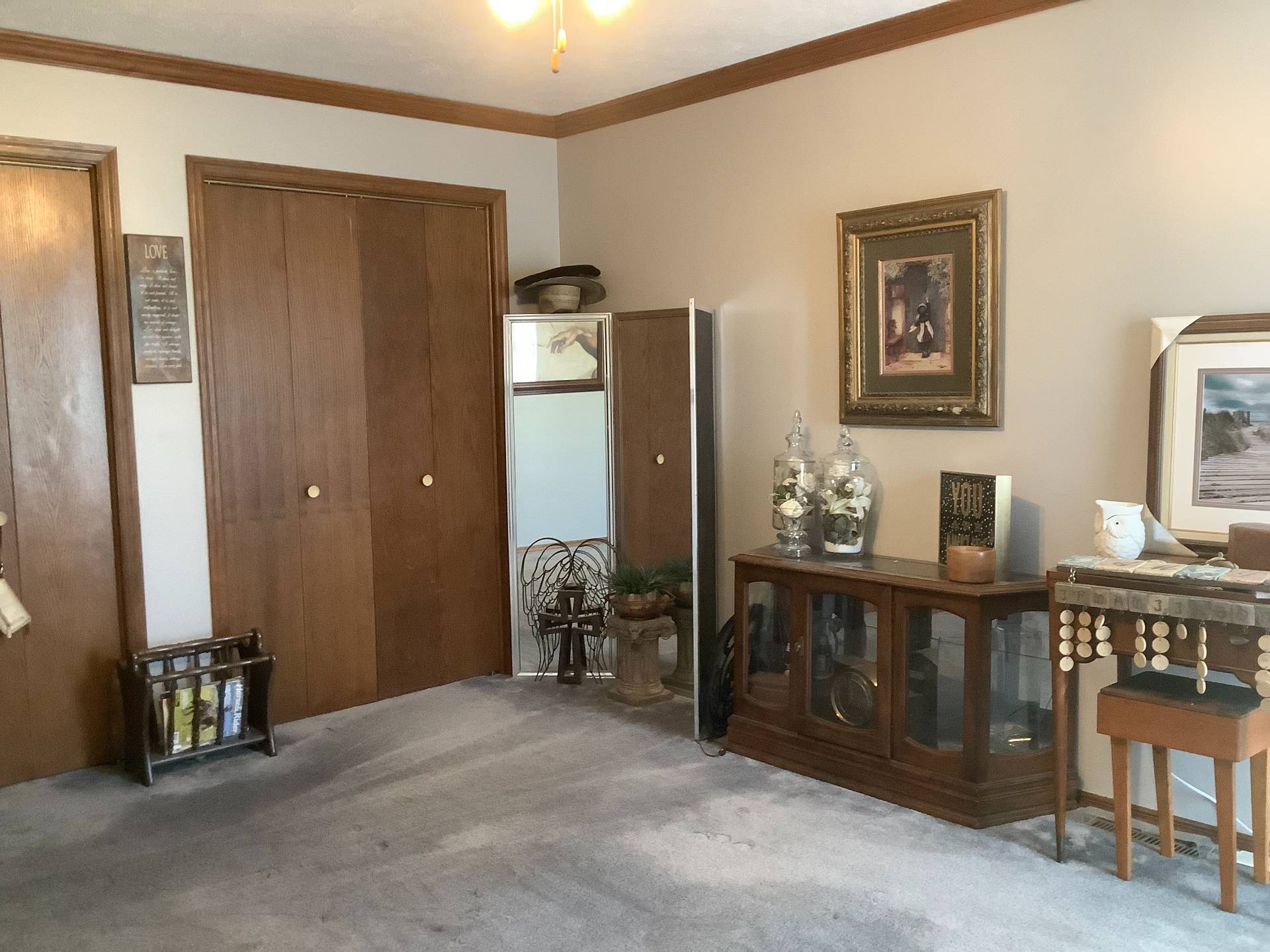 ;
;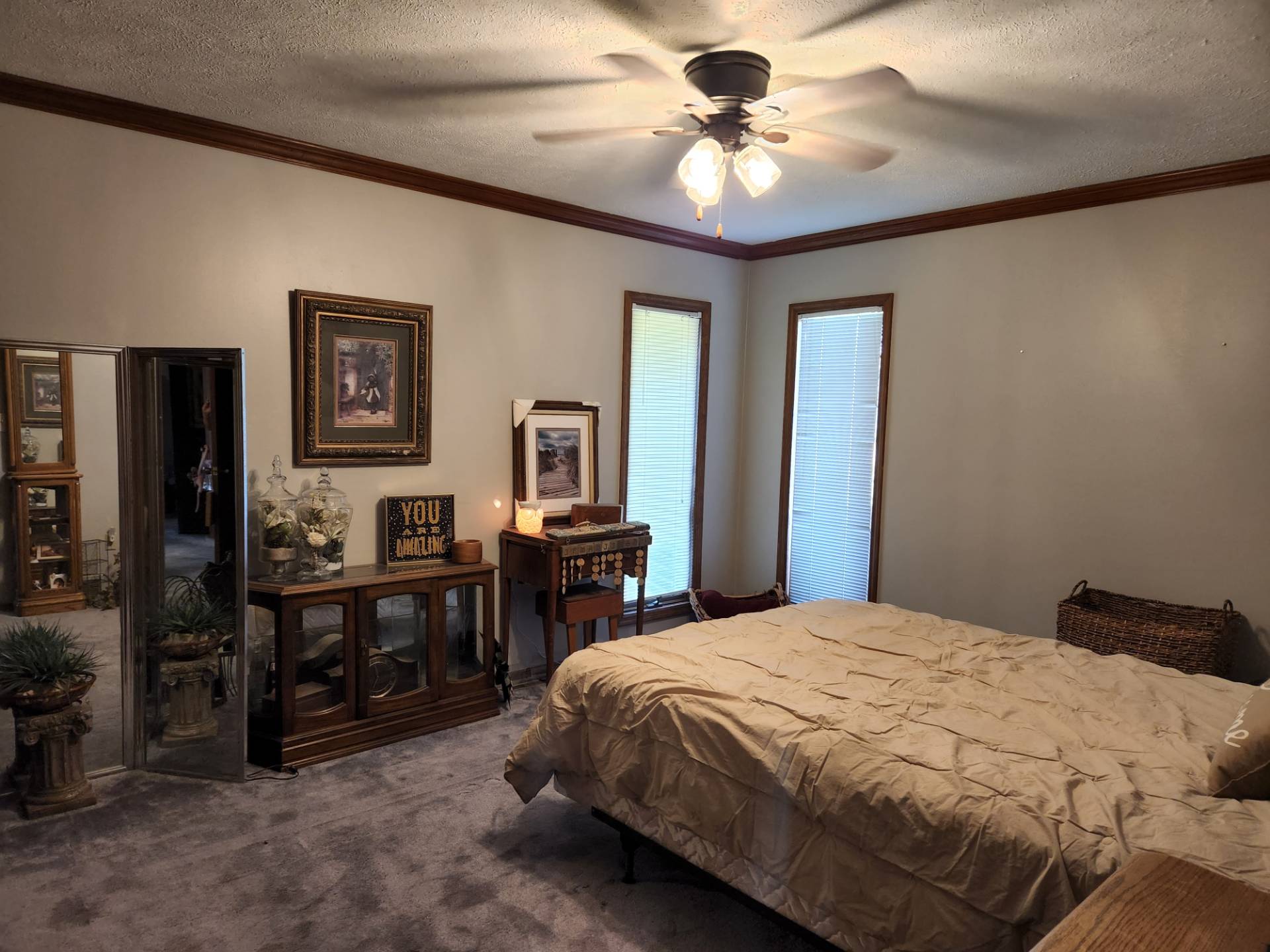 ;
;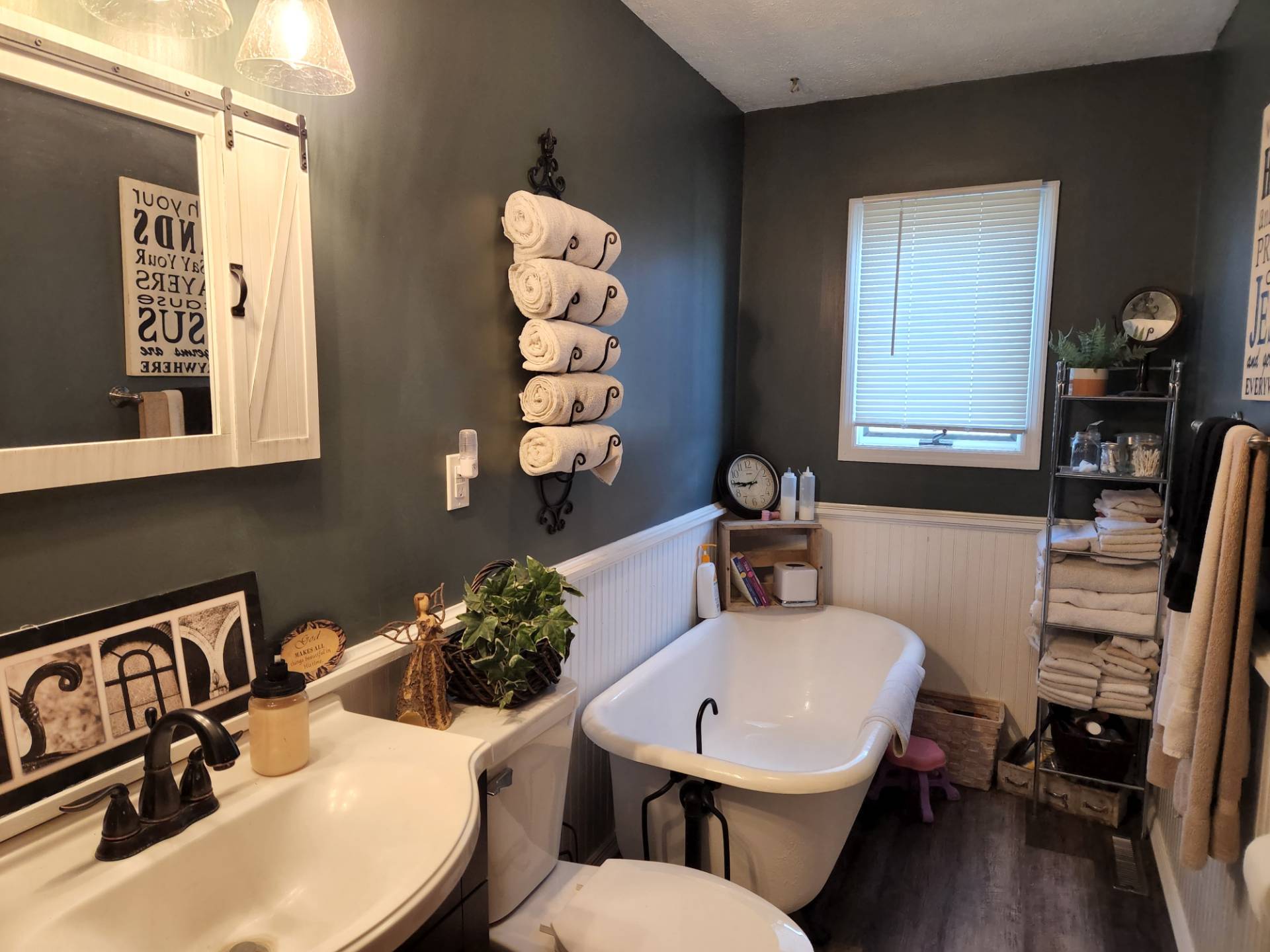 ;
;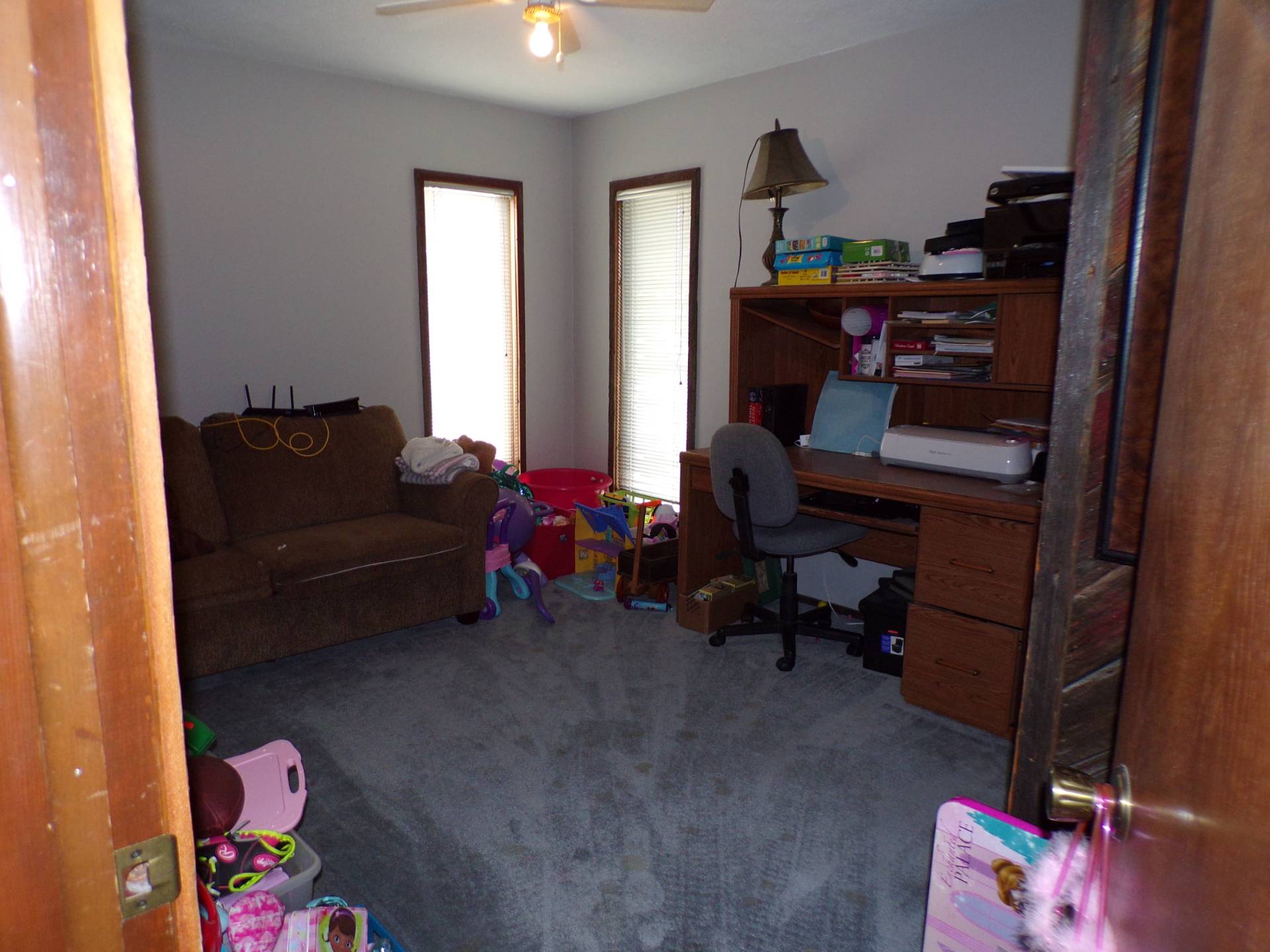 ;
; ;
;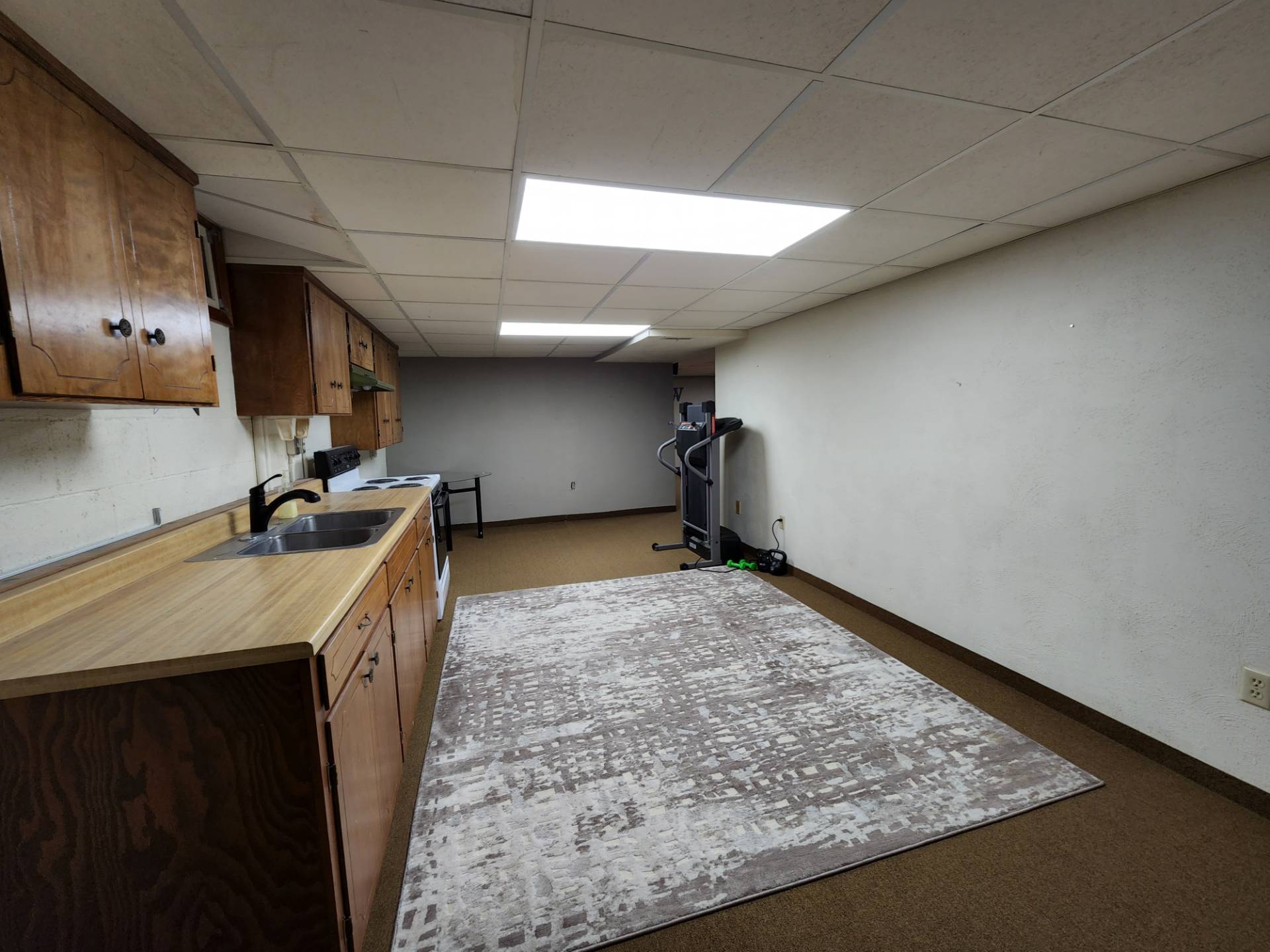 ;
;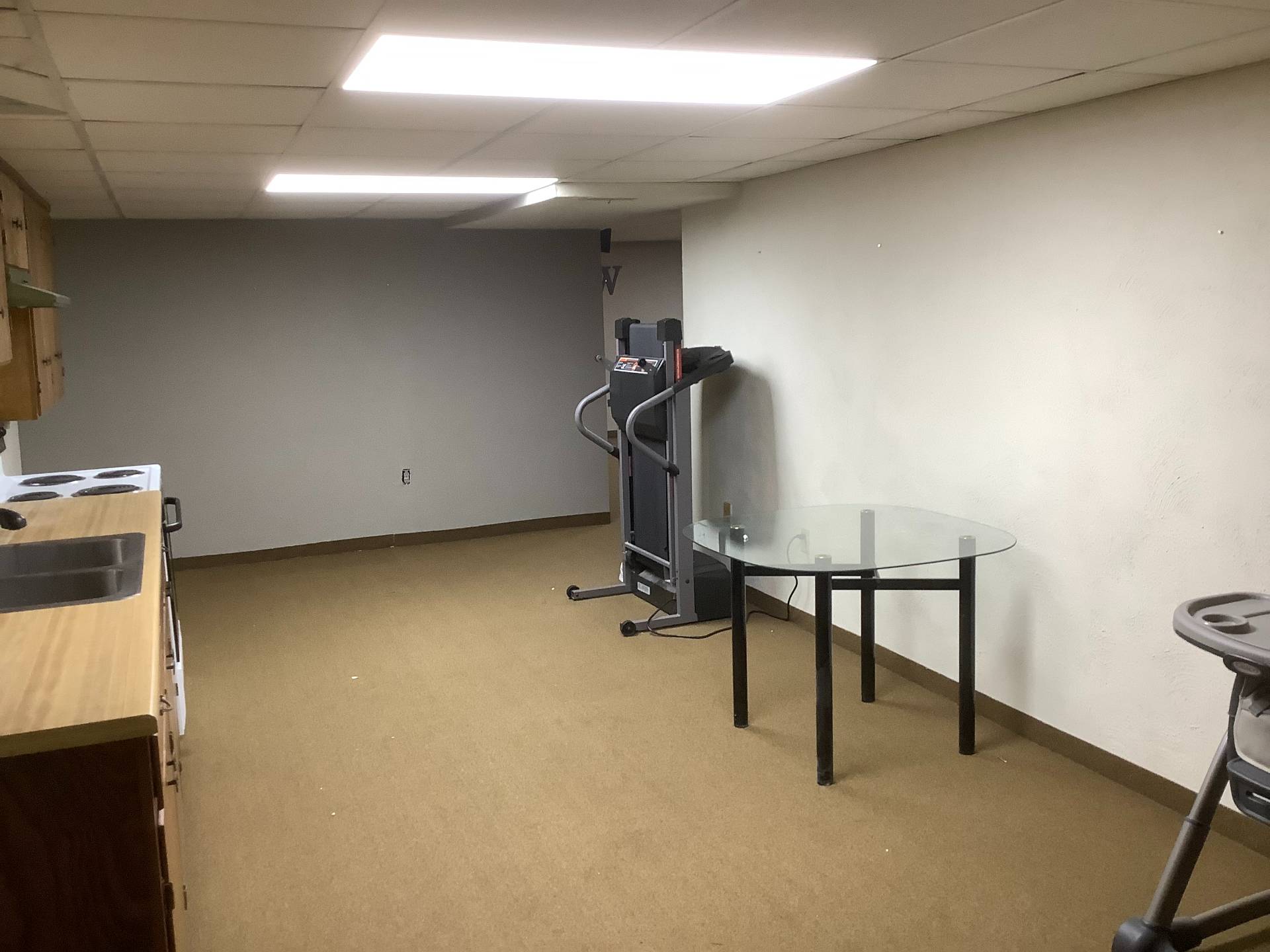 ;
;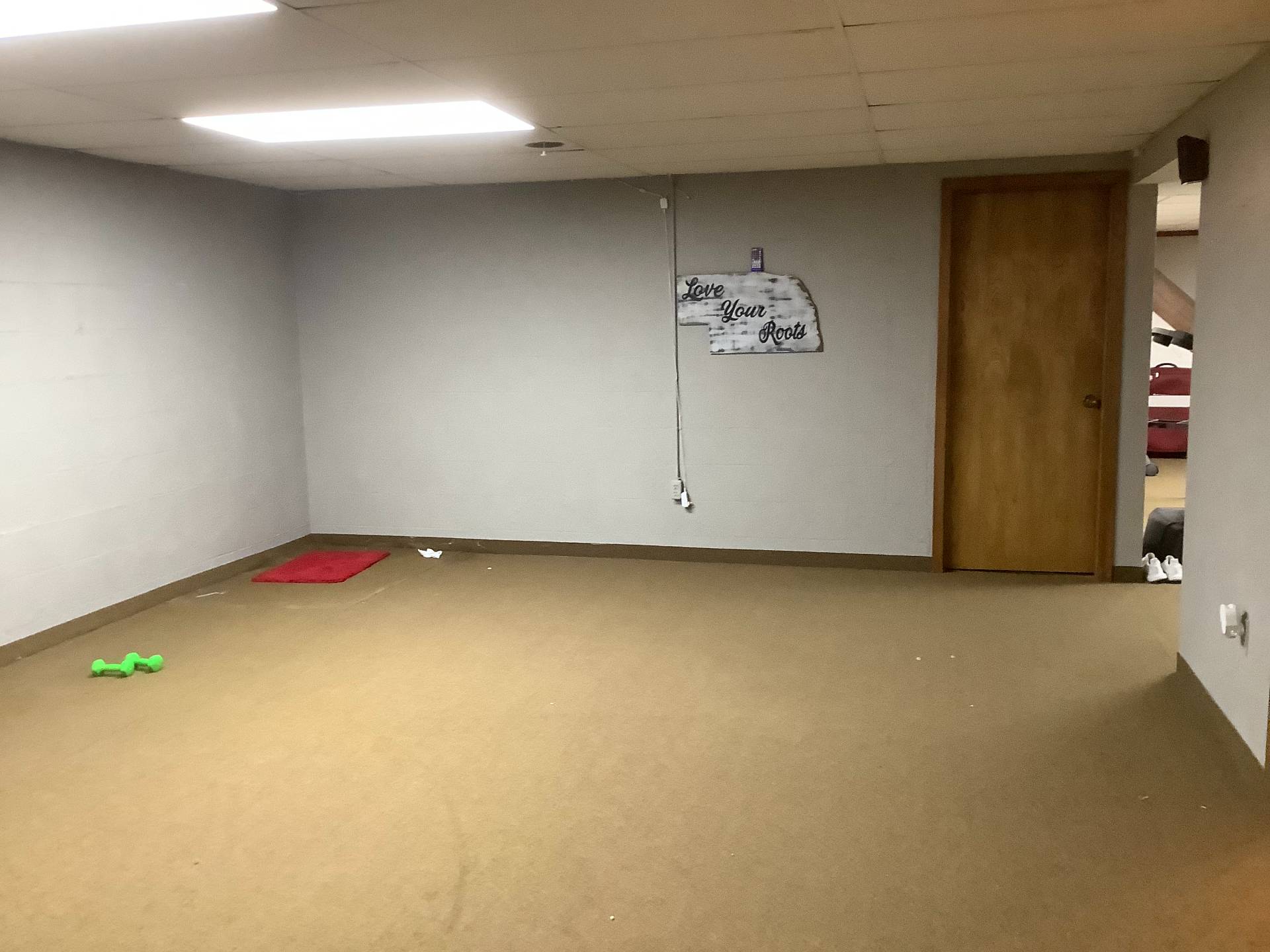 ;
;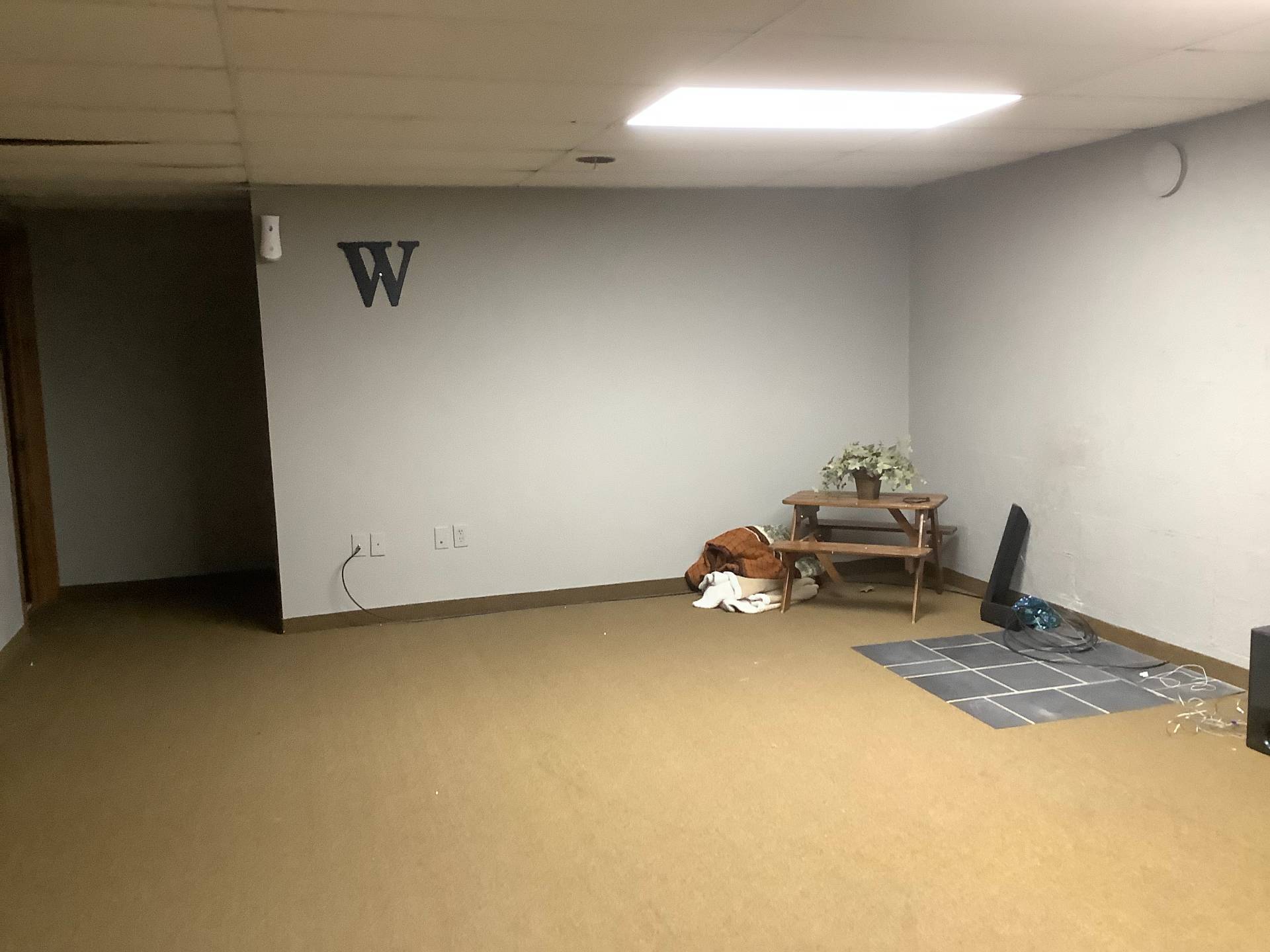 ;
;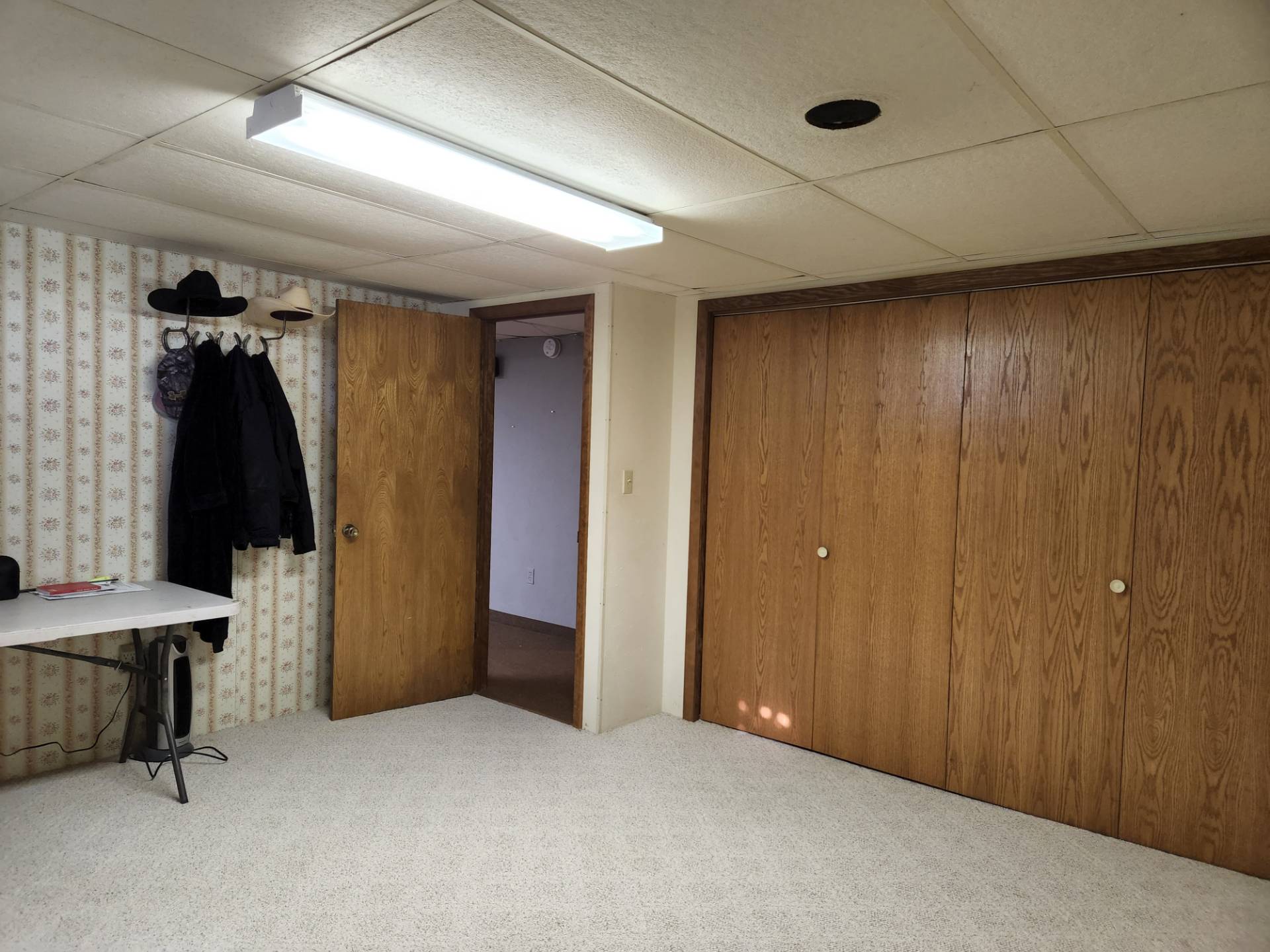 ;
; ;
;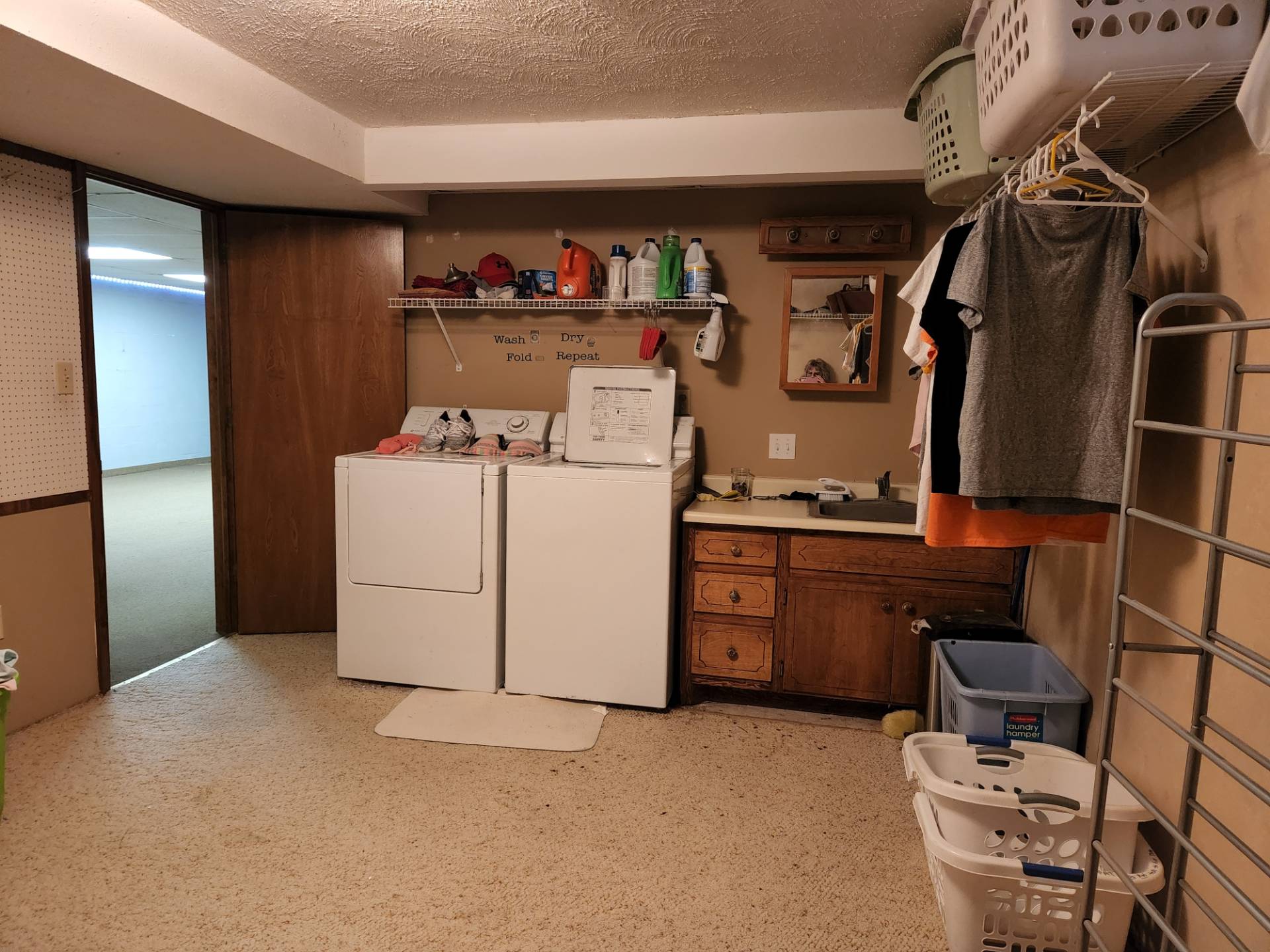 ;
;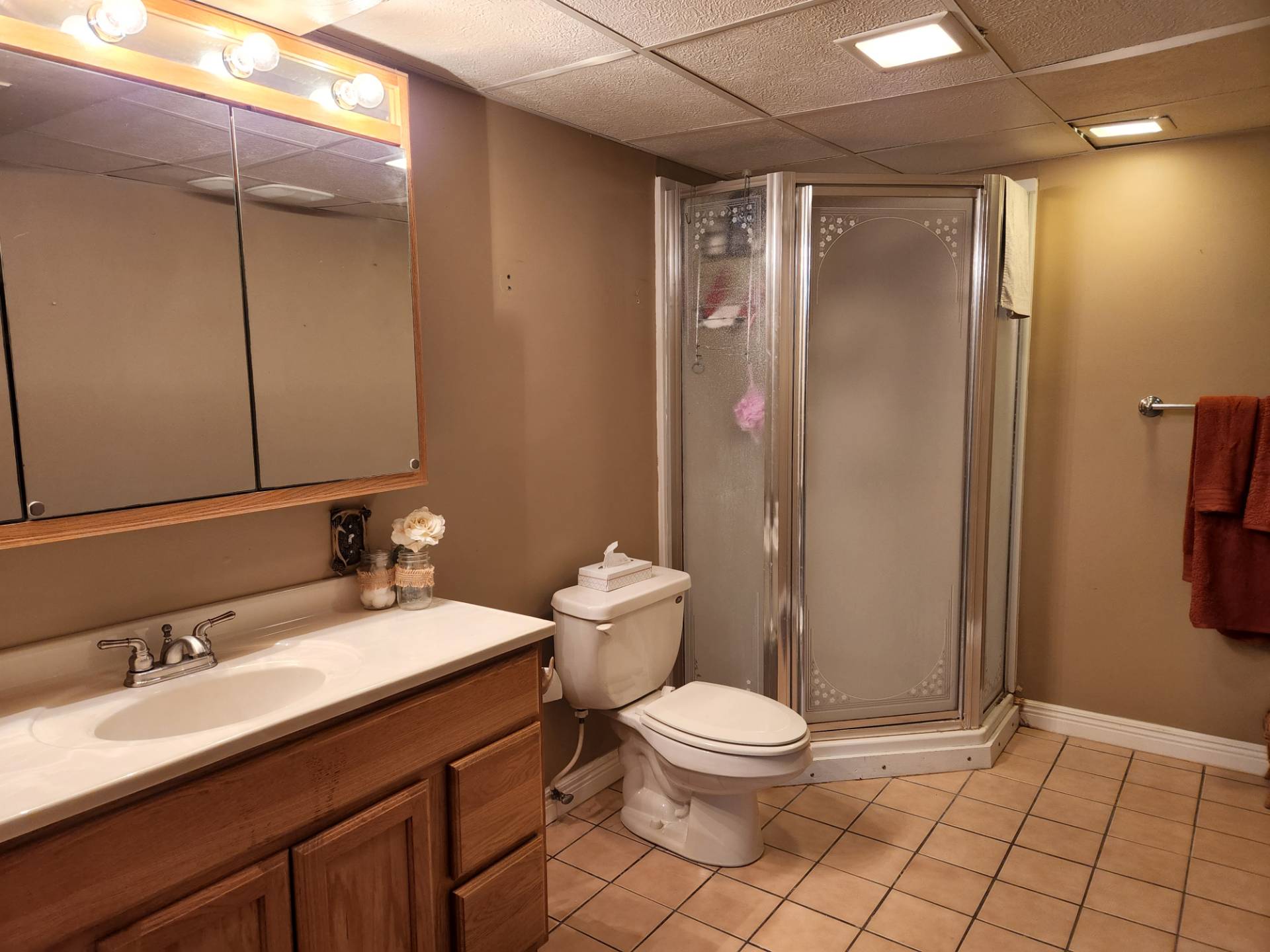 ;
;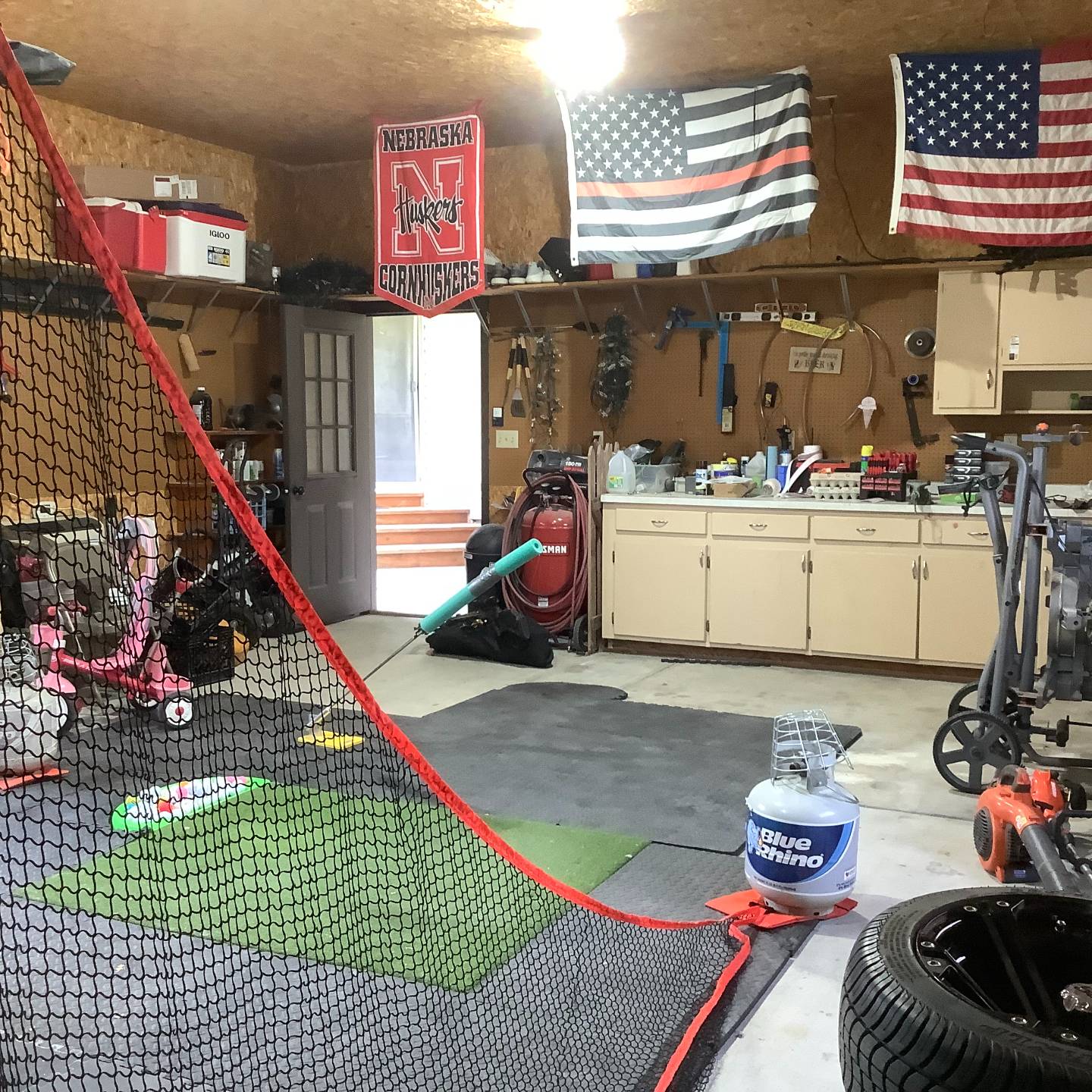 ;
;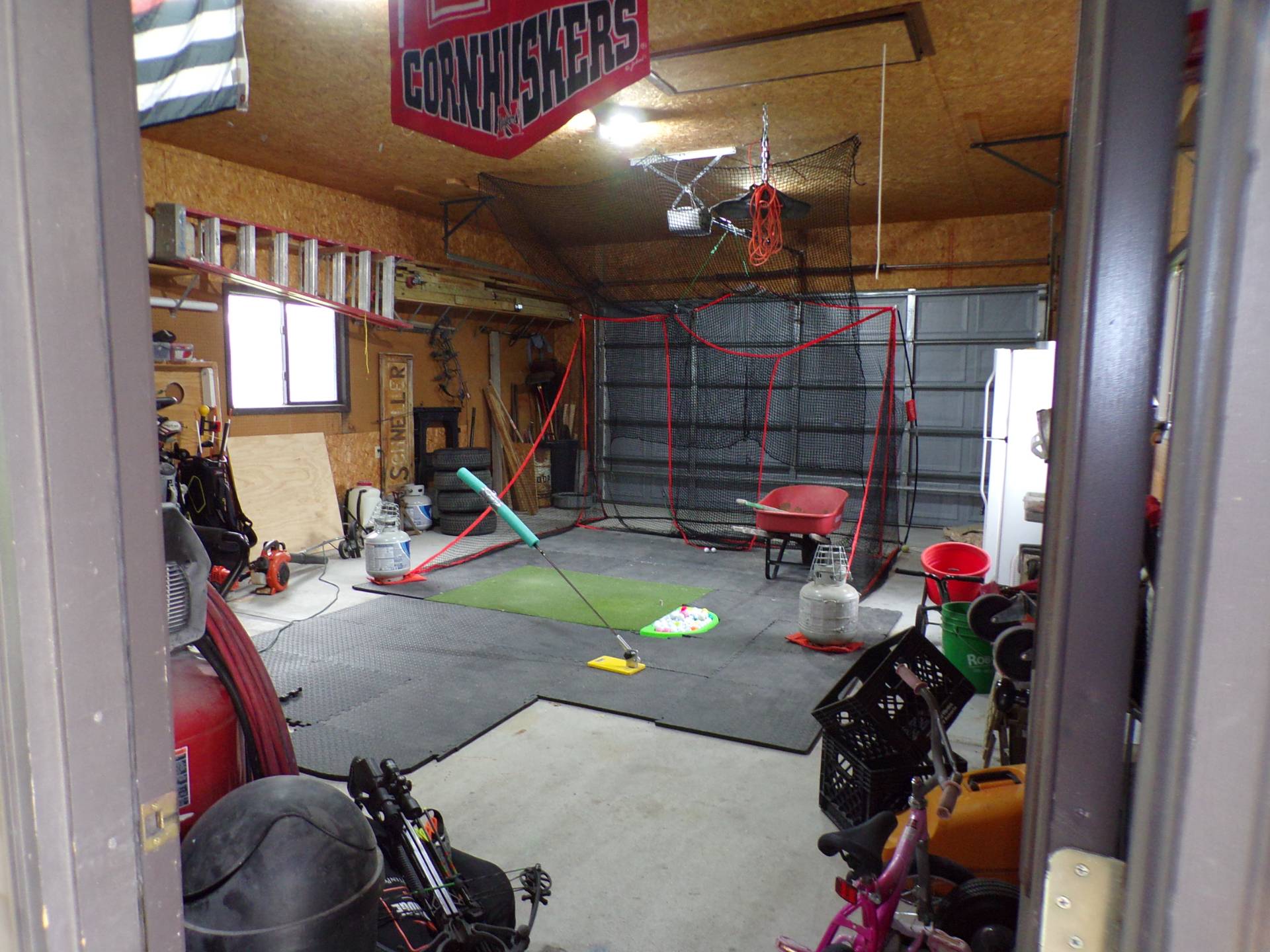 ;
;